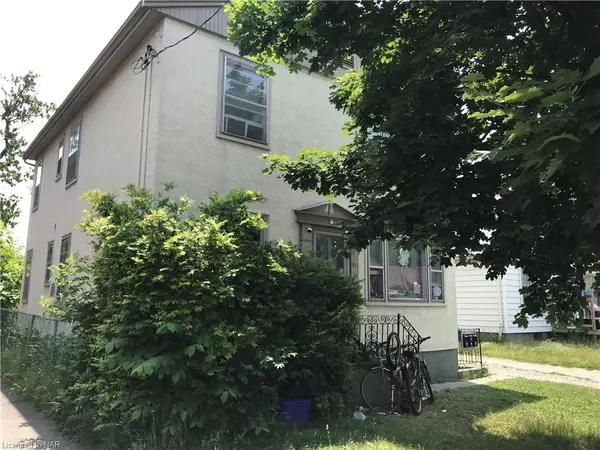
60 Carlton Street St. Catharines, ON L2R 1P8
11 Beds
3 Baths
1,662 SqFt
UPDATED:
10/28/2024 02:54 PM
Key Details
Property Type Multi-Family
Sub Type Multi-3 Unit
Listing Status Active
Purchase Type For Sale
Square Footage 1,662 sqft
Price per Sqft $463
MLS Listing ID 40440048
Bedrooms 11
Abv Grd Liv Area 1,662
Originating Board Niagara
Annual Tax Amount $2,718
Property Description
Location
Province ON
County Niagara
Area St. Catharines
Zoning R3
Direction QEW - Lake St or Ontario St to Carlton Street
Rooms
Basement Full, Partially Finished
Kitchen 0
Interior
Interior Features Accessory Apartment
Heating Forced Air, Natural Gas
Cooling None
Fireplace No
Appliance Dryer, Refrigerator, Stove, Washer
Laundry Coin Operated
Exterior
Roof Type Asphalt Shing
Lot Frontage 42.0
Lot Depth 96.0
Garage No
Building
Lot Description Urban, City Lot, High Traffic Area, Highway Access, Public Transit, Schools, Shopping Nearby
Faces QEW - Lake St or Ontario St to Carlton Street
Story 2
Foundation Block
Sewer Sewer (Municipal)
Water Municipal
Structure Type Stucco
New Construction No
Others
Senior Community No
Ownership Freehold/None






