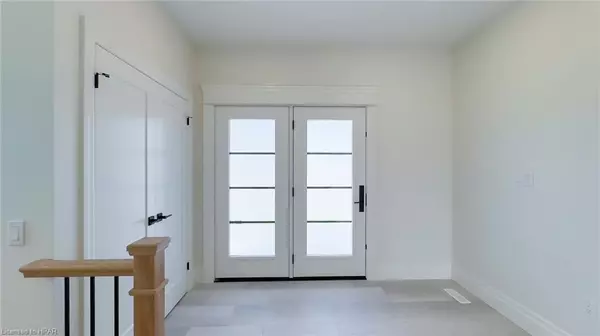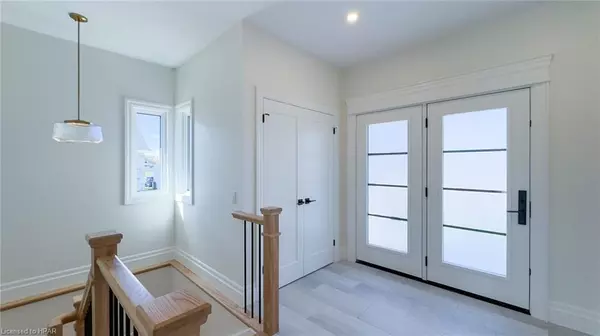21 Orchard Drive Stratford, ON N5A 0J7
3 Beds
3 Baths
1,630 SqFt
UPDATED:
11/15/2024 06:44 AM
Key Details
Property Type Single Family Home
Sub Type Detached
Listing Status Active
Purchase Type For Sale
Square Footage 1,630 sqft
Price per Sqft $643
MLS Listing ID 40507156
Style Bungalow
Bedrooms 3
Full Baths 3
Abv Grd Liv Area 1,630
Originating Board Huron Perth
Year Built 2024
Annual Tax Amount $1
Property Sub-Type Detached
Property Description
Location
Province ON
County Perth
Area Stratford
Zoning R1(5)
Direction From O'Loane Ave, turn right onto Perth Line 36, turn right onto Kastner Street, turn onto Orchard Dr (lot 32)
Rooms
Other Rooms None
Basement Full, Partially Finished
Kitchen 1
Interior
Interior Features Auto Garage Door Remote(s)
Heating Forced Air, Natural Gas
Cooling Central Air
Fireplaces Type Living Room, Gas
Fireplace Yes
Appliance Range Hood
Laundry Main Level
Exterior
Parking Features Attached Garage
Garage Spaces 2.0
Utilities Available Cable Available, Cell Service, Electricity Available, Garbage/Sanitary Collection, High Speed Internet Avail, Natural Gas Available, Recycling Pickup, Street Lights, Phone Available
Roof Type Asphalt Shing
Lot Frontage 50.0
Lot Depth 120.0
Garage Yes
Building
Lot Description Urban, Rectangular, Dog Park, Hospital, Library, Park, Place of Worship, Playground Nearby, Public Transit, Rec./Community Centre, Schools, Shopping Nearby
Faces From O'Loane Ave, turn right onto Perth Line 36, turn right onto Kastner Street, turn onto Orchard Dr (lot 32)
Foundation Poured Concrete
Sewer Sewer (Municipal)
Water Municipal-Metered
Architectural Style Bungalow
Structure Type Brick,Stone,Stucco
New Construction Yes
Others
Senior Community No
Ownership Freehold/None
Virtual Tour https://show.tours/v/RkyVPDn





