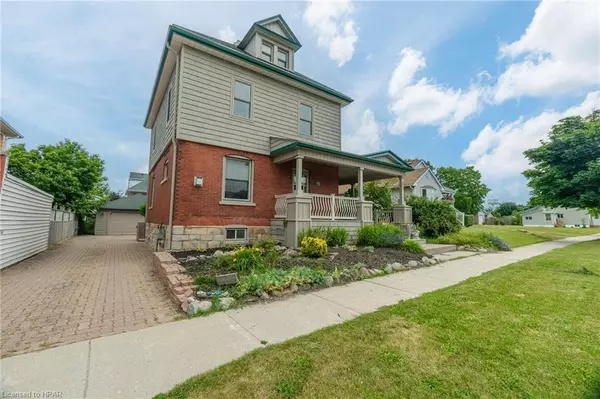
97 Elgin Avenue E Goderich, ON N7A 1K5
4 Beds
2 Baths
1,934 SqFt
OPEN HOUSE
Sun Nov 24, 12:00pm - 1:30pm
UPDATED:
11/20/2024 12:40 AM
Key Details
Property Type Single Family Home
Sub Type Detached
Listing Status Active
Purchase Type For Sale
Square Footage 1,934 sqft
Price per Sqft $310
MLS Listing ID 40551406
Style 2.5 Storey
Bedrooms 4
Full Baths 1
Half Baths 1
Abv Grd Liv Area 1,934
Originating Board Huron Perth
Year Built 1900
Annual Tax Amount $4,218
Lot Size 6,185 Sqft
Acres 0.142
Property Description
Location
Province ON
County Huron
Area Goderich Town
Zoning R2
Direction Heading west on Highway 8 (Huron Rd), follow around the curve, property is on right (north side), watch for sign.
Rooms
Basement Full, Unfinished
Kitchen 1
Interior
Interior Features High Speed Internet, Auto Garage Door Remote(s), Bed & Breakfast, Ceiling Fan(s), Floor Drains
Heating Forced Air, Natural Gas
Cooling Central Air
Fireplaces Number 1
Fireplaces Type Living Room, Gas
Fireplace Yes
Window Features Window Coverings
Appliance Dishwasher, Dryer, Refrigerator, Stove, Washer
Laundry In Basement
Exterior
Exterior Feature Year Round Living
Garage Detached Garage, Interlock
Garage Spaces 2.0
Fence Full
Utilities Available Cable Connected, Cell Service, Electricity Connected, Garbage/Sanitary Collection, Natural Gas Connected, Recycling Pickup, Street Lights, Phone Connected
Waterfront No
View Y/N true
View Downtown
Roof Type Asphalt Shing
Porch Deck, Porch
Lot Frontage 52.0
Lot Depth 104.0
Garage Yes
Building
Lot Description Urban, Airport, Beach, City Lot, Hospital, Library, Park, Place of Worship, Rec./Community Centre, Schools, Shopping Nearby
Faces Heading west on Highway 8 (Huron Rd), follow around the curve, property is on right (north side), watch for sign.
Foundation Stone
Sewer Sewer (Municipal)
Water Municipal
Architectural Style 2.5 Storey
Structure Type Brick,Vinyl Siding
New Construction No
Schools
Elementary Schools Gps, St.Mary'S
High Schools Gdci, St.Anne'S
Others
Senior Community No
Tax ID 411510026
Ownership Freehold/None






