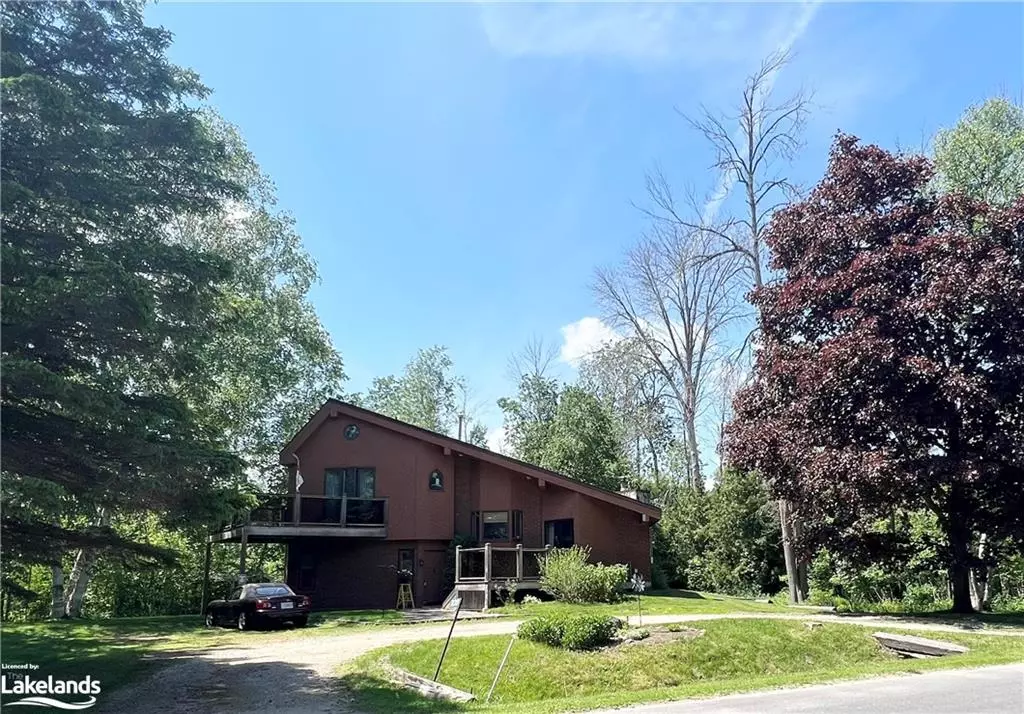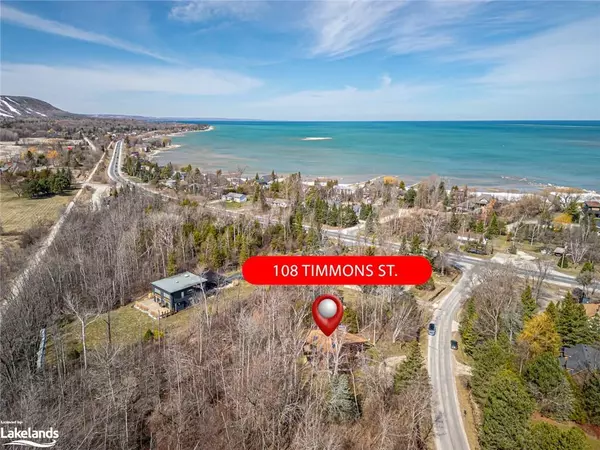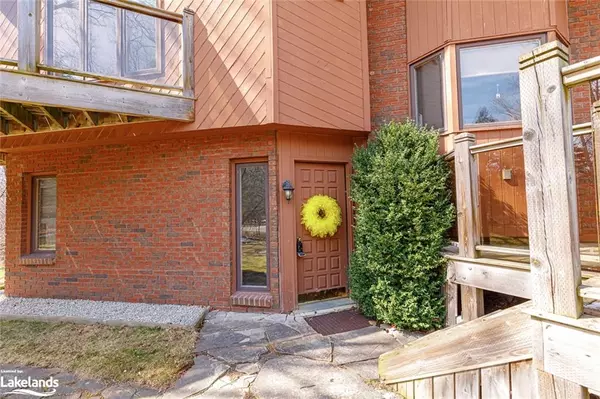
108 Timmons Street Craigleith, ON L9Y 0L9
4 Beds
2 Baths
1,656 SqFt
UPDATED:
11/12/2024 09:36 PM
Key Details
Property Type Single Family Home
Sub Type Detached
Listing Status Active
Purchase Type For Sale
Square Footage 1,656 sqft
Price per Sqft $542
MLS Listing ID 40561408
Style Split Level
Bedrooms 4
Full Baths 2
Abv Grd Liv Area 1,729
Originating Board The Lakelands
Year Built 1982
Annual Tax Amount $4,519
Property Description
Location
Province ON
County Grey
Area Blue Mountains
Zoning R3
Direction hwy 26 to Timmons st to sign
Rooms
Basement Partial, Partially Finished
Kitchen 1
Interior
Interior Features High Speed Internet, Sauna
Heating Forced Air, Natural Gas
Cooling None
Fireplace No
Window Features Window Coverings,Skylight(s)
Appliance Range, Instant Hot Water, Dishwasher, Dryer, Refrigerator, Stove, Washer
Exterior
Exterior Feature Deeded Water Access
Parking Features Circular
Utilities Available Natural Gas Connected
View Y/N true
View Creek/Stream, Mountain(s), Trees/Woods
Roof Type Asphalt Shing
Street Surface Paved
Lot Frontage 221.22
Lot Depth 89.3
Garage No
Building
Lot Description Urban, Irregular Lot, Park, Shopping Nearby, Skiing, Trails
Faces hwy 26 to Timmons st to sign
Foundation Block
Sewer Sewer (Municipal)
Water Municipal
Architectural Style Split Level
Structure Type Brick,Wood Siding
New Construction No
Others
Senior Community No
Tax ID 373130154
Ownership Freehold/None






