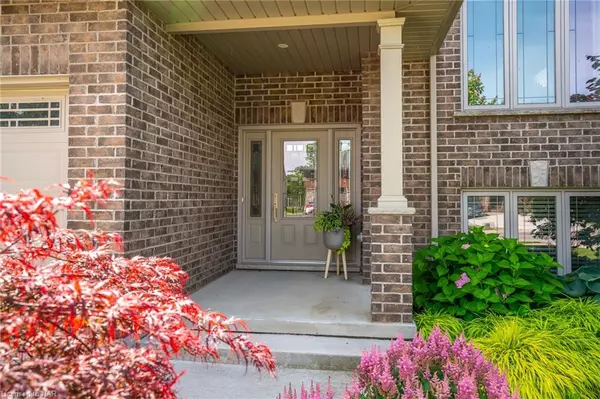
708 Clarence Street Port Colborne, ON L3K 1G8
4 Beds
3 Baths
1,716 SqFt
UPDATED:
11/25/2024 02:56 PM
Key Details
Property Type Single Family Home
Sub Type Detached
Listing Status Active
Purchase Type For Sale
Square Footage 1,716 sqft
Price per Sqft $541
MLS Listing ID 40562902
Style Bungalow Raised
Bedrooms 4
Full Baths 3
Abv Grd Liv Area 3,316
Originating Board Niagara
Year Built 2017
Annual Tax Amount $8,167
Property Description
Location
Province ON
County Niagara
Area Port Colborne/Wainfleet
Zoning R1
Direction CEMENT ROAD TO CLARENCE
Rooms
Basement Separate Entrance, Walk-Out Access, Full, Finished
Kitchen 1
Interior
Interior Features Air Exchanger, Auto Garage Door Remote(s), Central Vacuum Roughed-in, Water Meter
Heating Forced Air, Natural Gas
Cooling Central Air
Fireplaces Number 1
Fireplaces Type Living Room, Gas
Fireplace Yes
Window Features Window Coverings
Appliance Instant Hot Water, Water Heater Owned, Dishwasher, Dryer, Hot Water Tank Owned, Range Hood, Refrigerator, Stove, Washer
Laundry Main Level
Exterior
Exterior Feature Landscaped
Garage Attached Garage, Garage Door Opener, Concrete
Garage Spaces 2.0
Fence Full
Waterfront Description Access to Water,Lake/Pond
Roof Type Asphalt Shing
Porch Deck, Patio
Lot Frontage 50.85
Lot Depth 118.11
Garage Yes
Building
Lot Description Urban, Rectangular, Beach, City Lot, Near Golf Course, Highway Access, Hospital, Landscaped, Marina, Park, Playground Nearby, Quiet Area, Schools, Shopping Nearby
Faces CEMENT ROAD TO CLARENCE
Foundation Poured Concrete
Sewer Sewer (Municipal)
Water Municipal-Metered
Architectural Style Bungalow Raised
Structure Type Brick
New Construction No
Others
Senior Community No
Tax ID 644030523
Ownership Freehold/None






