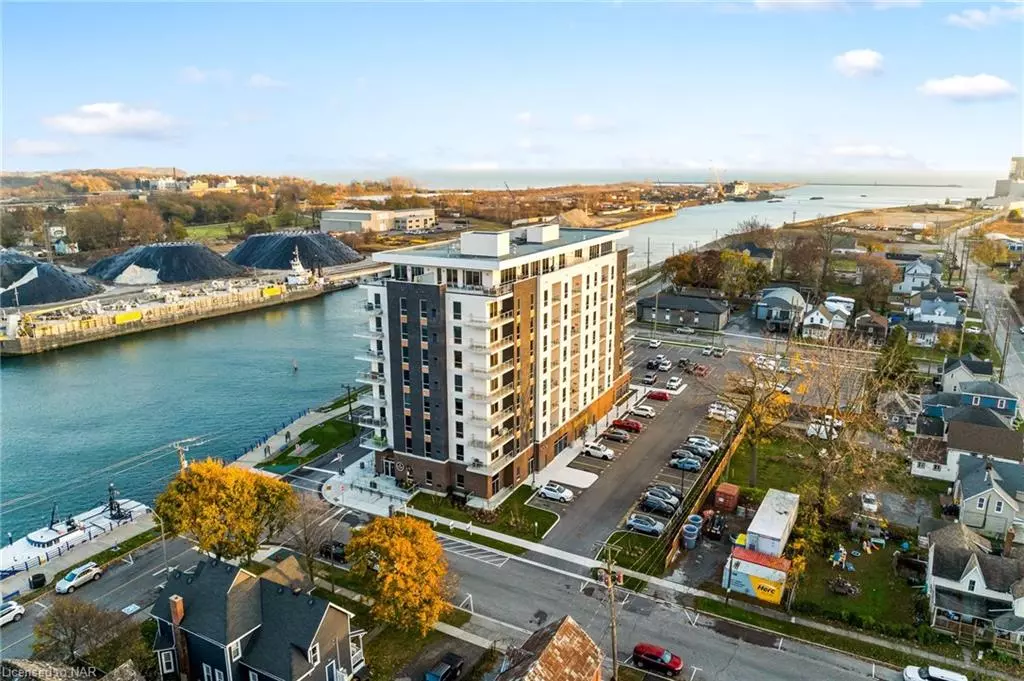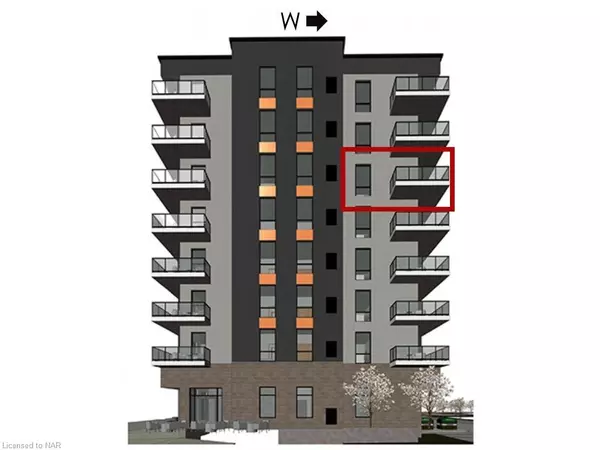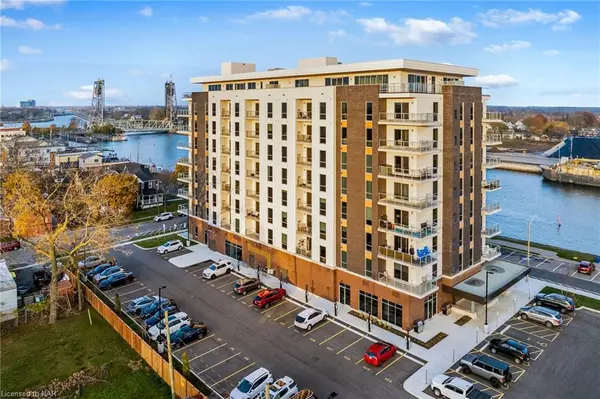
118 West Street #605 Port Colborne, ON L3K 4C9
2 Beds
2 Baths
1,114 SqFt
UPDATED:
11/12/2024 05:06 AM
Key Details
Property Type Condo
Sub Type Condo/Apt Unit
Listing Status Active
Purchase Type For Sale
Square Footage 1,114 sqft
Price per Sqft $659
MLS Listing ID 40566346
Style 1 Storey/Apt
Bedrooms 2
Full Baths 2
HOA Fees $434/mo
HOA Y/N Yes
Abv Grd Liv Area 1,114
Originating Board Niagara
Year Built 2024
Property Description
Location
Province ON
County Niagara
Area Port Colborne/Wainfleet
Zoning DC
Direction Corner of West Street and Victoria Street
Rooms
Basement None
Kitchen 1
Interior
Interior Features Elevator, Separate Heating Controls
Heating Electric
Cooling Central Air
Fireplaces Number 1
Fireplaces Type Electric, Living Room
Fireplace Yes
Appliance Water Heater, Dishwasher, Dryer, Refrigerator, Stove, Washer
Laundry In-Suite
Exterior
Exterior Feature Balcony, Controlled Entry, Lighting
Parking Features Asphalt, Assigned
Utilities Available Cable Available, Cell Service, Electricity Connected, Garbage/Sanitary Collection, Recycling Pickup, Street Lights, Phone Available
Waterfront Description Canal,Indirect Waterfront,East,Canal Front,Lake/Pond
View Y/N true
View Canal
Roof Type Membrane
Street Surface Paved
Porch Open
Garage No
Building
Lot Description Urban, Beach, Dog Park, City Lot, Near Golf Course, Library, Marina, Park, Place of Worship, Playground Nearby, Rec./Community Centre, School Bus Route, Shopping Nearby, Visual Exposure
Faces Corner of West Street and Victoria Street
Foundation Concrete Perimeter
Sewer Sewer (Municipal)
Water Municipal
Architectural Style 1 Storey/Apt
Structure Type Brick Veneer,Stucco
New Construction No
Schools
Elementary Schools Steele St / St. Patrick
High Schools Lakeshore / Port High
Others
HOA Fee Include Insurance,Building Maintenance,Maintenance Grounds,Property Management Fees,Water
Senior Community No
Tax ID 641630336
Ownership Condominium






