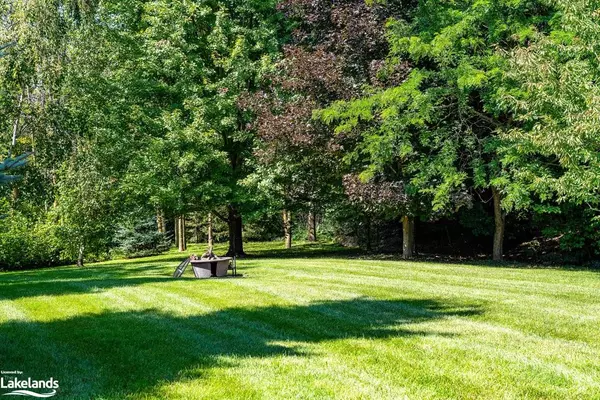
2 Evergreen Road Collingwood, ON L9Y 5A8
4 Beds
3 Baths
2,532 SqFt
UPDATED:
10/24/2024 07:47 PM
Key Details
Property Type Single Family Home
Sub Type Detached
Listing Status Active
Purchase Type For Sale
Square Footage 2,532 sqft
Price per Sqft $708
MLS Listing ID 40580472
Style Bungalow
Bedrooms 4
Full Baths 3
Abv Grd Liv Area 2,532
Originating Board The Lakelands
Year Built 2004
Annual Tax Amount $7,669
Lot Size 1.000 Acres
Acres 1.0
Property Description
Location
Province ON
County Simcoe County
Area Collingwood
Zoning R1
Direction Mountain Rd (Grey Rd 19) from Collingwood to Evergreen Road, turn right to sign and first driveway on the left (Evergreen Estates).
Rooms
Other Rooms Shed(s)
Basement None
Kitchen 1
Interior
Interior Features High Speed Internet, Air Exchanger, Auto Garage Door Remote(s), Ceiling Fan(s)
Heating Fireplace-Gas, Hot Water-Other, Radiant
Cooling Ductless, Wall Unit(s)
Fireplaces Number 1
Fireplaces Type Gas
Fireplace Yes
Appliance Instant Hot Water
Laundry Laundry Room, Main Level, Sink
Exterior
Exterior Feature Landscape Lighting, Landscaped, Lawn Sprinkler System, Privacy, Recreational Area, Year Round Living
Parking Features Attached Garage, Asphalt, Circular, Heated, Inside Entry
Garage Spaces 2.0
Utilities Available Cable Connected, Cell Service, Electricity Connected, Garbage/Sanitary Collection, Natural Gas Connected, Recycling Pickup, Street Lights, Phone Connected, Underground Utilities
View Y/N true
View Trees/Woods
Roof Type Asphalt Shing
Porch Deck, Porch
Lot Frontage 242.54
Lot Depth 115.0
Garage Yes
Building
Lot Description Urban, Irregular Lot, Airport, Beach, City Lot, Near Golf Course, Hospital, Landscaped, Place of Worship, Public Transit, Rec./Community Centre, School Bus Route, Schools, Shopping Nearby, Skiing, Trails
Faces Mountain Rd (Grey Rd 19) from Collingwood to Evergreen Road, turn right to sign and first driveway on the left (Evergreen Estates).
Foundation Concrete Perimeter, Slab
Sewer Septic Tank
Water Municipal-Metered
Architectural Style Bungalow
Structure Type Stone,Wood Siding
New Construction No
Schools
Elementary Schools Mountain View, St. Mary'S, Notre-Dame-De-La-Huronie, Pretty River Academy
High Schools Cci, Our Lady Of The Bay
Others
Senior Community No
Tax ID 582550225
Ownership Freehold/None






