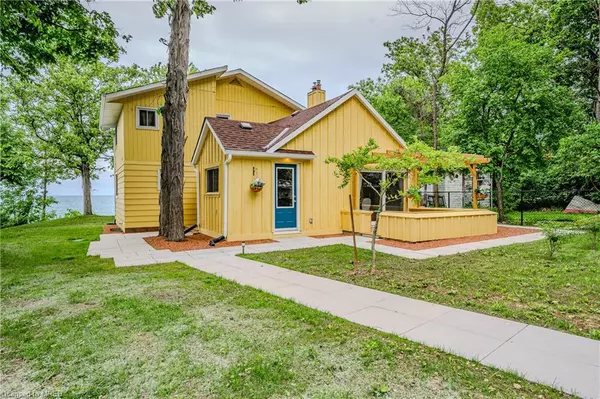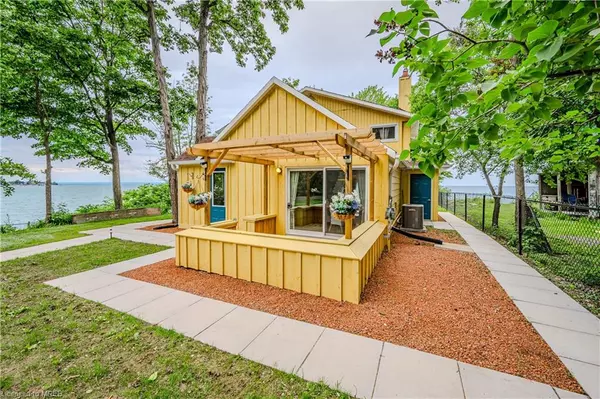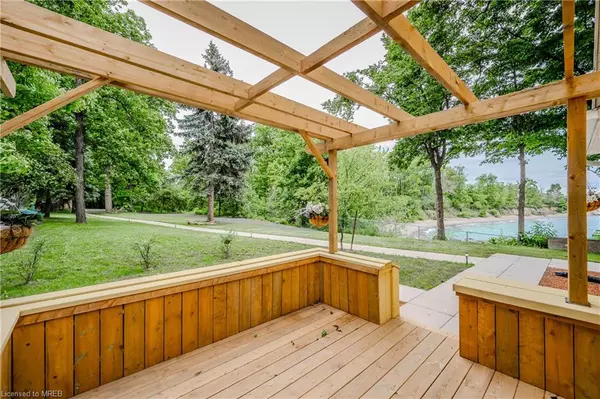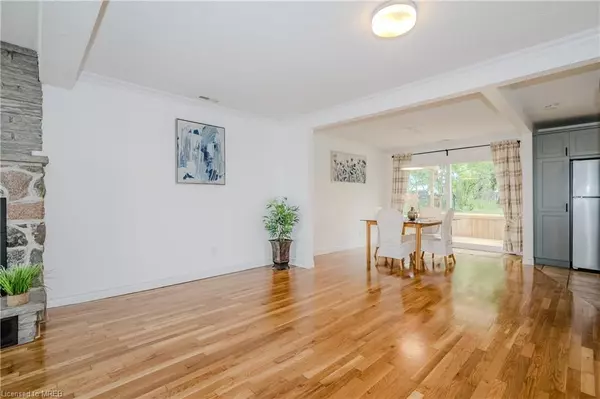
2 Campview Road Stoney Creek, ON L8E 5E2
3 Beds
2 Baths
1,587 SqFt
UPDATED:
09/26/2024 04:07 PM
Key Details
Property Type Single Family Home
Sub Type Detached
Listing Status Active
Purchase Type For Sale
Square Footage 1,587 sqft
Price per Sqft $1,322
MLS Listing ID 40604524
Style 1.5 Storey
Bedrooms 3
Full Baths 2
Abv Grd Liv Area 1,648
Originating Board Mississauga
Year Built 1935
Annual Tax Amount $8,758
Property Description
Location
Province ON
County Hamilton
Area 51 - Stoney Creek
Zoning R2 (as per GeoWarehouse)
Direction https://rb.gy/k9xg5s
Rooms
Other Rooms Gazebo, Shed(s)
Basement Walk-Out Access, Full, Finished, Sump Pump
Kitchen 1
Interior
Interior Features High Speed Internet, Built-In Appliances, Floor Drains, In-Law Floorplan, Other
Heating Forced Air, Natural Gas
Cooling Central Air
Fireplaces Number 1
Fireplaces Type Living Room, Gas
Fireplace Yes
Window Features Window Coverings
Appliance Water Heater Owned, Built-in Microwave, Dishwasher, Dryer, Refrigerator, Stove, Washer
Laundry In Basement, Laundry Room
Exterior
Exterior Feature Deeded Water Access, Landscaped, Privacy, Private Entrance, Year Round Living
Parking Features Gravel
Fence Full
Utilities Available Cable Connected, Cell Service, Electricity Connected, Fibre Optics, Garbage/Sanitary Collection, Internet Other, Natural Gas Connected, Recycling Pickup, Street Lights, Phone Connected, Other
Waterfront Description Lake,Direct Waterfront,South,Water Access Deeded,Beach Front,Boat Access - Parking Deeded,River Access,River Front,Seawall,Stairs to Waterfront,Other,Access to Water,Lake Privileges,Lake/Pond,River/Stream
View Y/N true
View Beach, City, Clear, Creek/Stream, Forest, Garden, Lake, Marina, Panoramic, River, Skyline, Trees/Woods, Water
Roof Type Asphalt Shing
Handicap Access Accessible Public Transit Nearby, Accessible Entrance, Multiple Entrances, Open Floor Plan, Other, Parking
Porch Deck, Patio, Porch
Lot Frontage 72.6
Lot Depth 340.0
Garage No
Building
Lot Description Urban, Rectangular, Ample Parking, Beach, Cul-De-Sac, Near Golf Course, Highway Access, Hospital, Landscaped, Major Highway, Marina, Park, Place of Worship, Public Parking, Public Transit, Quiet Area, Ravine, School Bus Route, Schools, Shopping Nearby, Trails, Visual Exposure, Other
Faces https://rb.gy/k9xg5s
Foundation Block
Sewer Septic Tank
Water Municipal
Architectural Style 1.5 Storey
Structure Type Board & Batten Siding
New Construction No
Others
Senior Community No
Tax ID 251800302
Ownership Freehold/None






