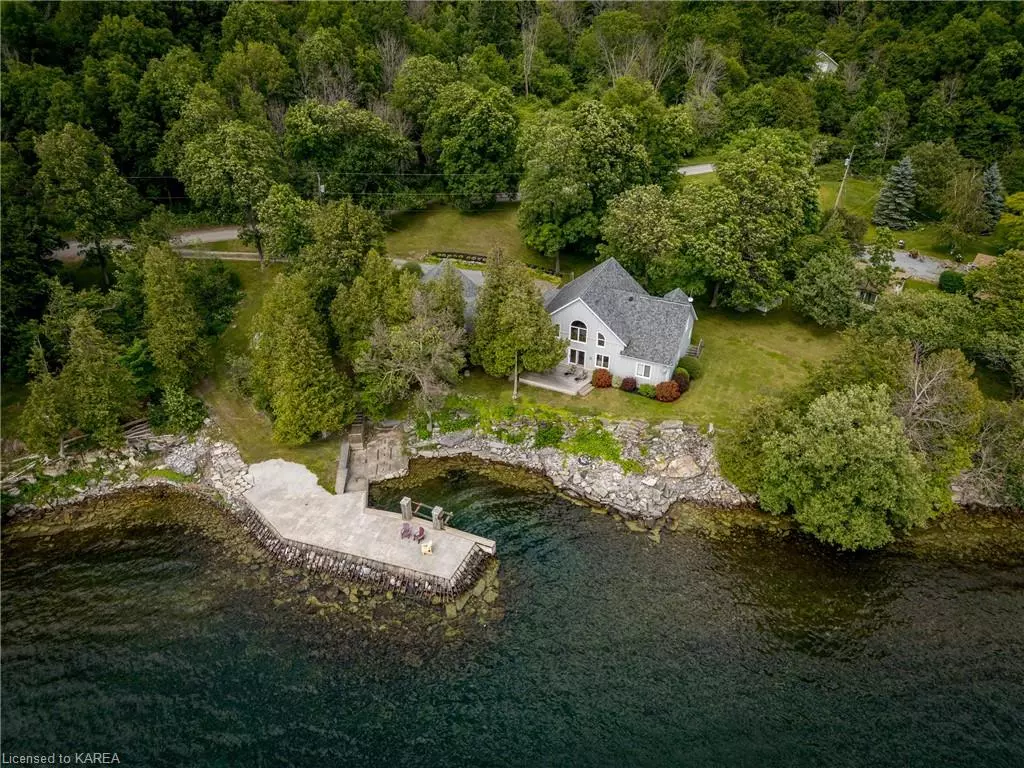
84 Havenwood Trail Gananoque, ON K7G 2V6
3 Beds
3 Baths
2,136 SqFt
UPDATED:
11/18/2024 07:36 PM
Key Details
Property Type Single Family Home
Sub Type Detached
Listing Status Active Under Contract
Purchase Type For Sale
Square Footage 2,136 sqft
Price per Sqft $699
MLS Listing ID 40607575
Style 1.5 Storey
Bedrooms 3
Full Baths 2
Half Baths 1
Abv Grd Liv Area 2,972
Originating Board Kingston
Annual Tax Amount $4,854
Lot Size 1.136 Acres
Acres 1.136
Property Description
Location
Province ON
County Frontenac
Area Frontenac Islands
Zoning LSR
Direction Highway 2 East to Howe Island Ferry Road - take ferry and exit on Howe Island Drive to Howe Island Baseline Road, to Goodfriend Drive, to Havenwood Trail (#84)
Rooms
Other Rooms Shed(s)
Basement Walk-Out Access, Full, Partially Finished
Kitchen 1
Interior
Interior Features Air Exchanger, Auto Garage Door Remote(s), Built-In Appliances, Sauna, Water Treatment
Heating Electric, Electric Forced Air, Heat Pump
Cooling Central Air
Fireplaces Number 1
Fireplaces Type Wood Burning
Fireplace Yes
Appliance Range, Oven, Water Heater Owned, Dryer, Hot Water Tank Owned, Refrigerator, Washer
Laundry Laundry Room, Main Level, Sink
Exterior
Exterior Feature Landscaped
Garage Attached Garage, Gravel, Inside Entry
Garage Spaces 2.0
Utilities Available Cable Available, Cell Service, Electricity Connected, Garbage/Sanitary Collection, High Speed Internet Avail, Phone Available
Waterfront Yes
Waterfront Description River,Direct Waterfront,North,Island,River Front,Access to Water,River/Stream
View Y/N true
View River, Water
Roof Type Asphalt Shing
Porch Deck, Porch, Enclosed
Lot Frontage 425.0
Lot Depth 136.2
Garage Yes
Building
Lot Description Rural, Irregular Lot, Island, Quiet Area, School Bus Route
Faces Highway 2 East to Howe Island Ferry Road - take ferry and exit on Howe Island Drive to Howe Island Baseline Road, to Goodfriend Drive, to Havenwood Trail (#84)
Foundation Poured Concrete
Sewer Septic Tank
Water Shore Well
Architectural Style 1.5 Storey
Structure Type Board & Batten Siding
New Construction No
Others
Senior Community No
Tax ID 363120176
Ownership Freehold/None






