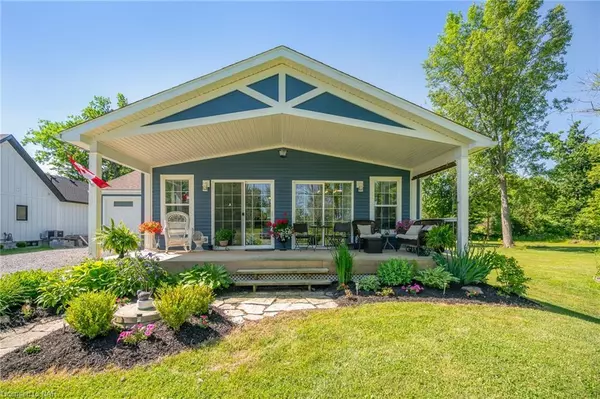
3545 Firelane 7 Port Colborne, ON L3K 5V3
2 Beds
3 Baths
1,300 SqFt
UPDATED:
10/12/2024 12:42 PM
Key Details
Property Type Single Family Home
Sub Type Detached
Listing Status Active
Purchase Type For Sale
Square Footage 1,300 sqft
Price per Sqft $730
MLS Listing ID 40586292
Style Bungalow
Bedrooms 2
Full Baths 3
Abv Grd Liv Area 1,300
Originating Board Niagara
Year Built 2020
Annual Tax Amount $6,301
Lot Size 0.280 Acres
Acres 0.28
Property Description
Location
Province ON
County Niagara
Area Port Colborne/Wainfleet
Zoning RURAL RESIDENTIAL
Direction South on SILVER BAY RD off Highway 3 East.
Rooms
Other Rooms Shed(s)
Basement Full, Partially Finished
Kitchen 1
Interior
Interior Features Auto Garage Door Remote(s)
Heating Forced Air, Natural Gas
Cooling Central Air
Fireplace No
Appliance Dishwasher, Refrigerator, Stove
Exterior
Exterior Feature Deeded Water Access
Parking Features Attached Garage, Gravel
Garage Spaces 1.5
Utilities Available Fibre Optics
Waterfront Description Access to Water,Lake Privileges,Lake Backlot
View Y/N true
View Trees/Woods
Roof Type Asphalt Shing
Porch Deck, Porch, Enclosed
Lot Frontage 70.0
Lot Depth 173.9
Garage Yes
Building
Lot Description Rural, Beach
Faces South on SILVER BAY RD off Highway 3 East.
Foundation Poured Concrete
Sewer Septic Tank
Water Cistern, Municipal
Architectural Style Bungalow
Structure Type Vinyl Siding
New Construction No
Others
Senior Community No
Tax ID 644090276
Ownership Freehold/None






