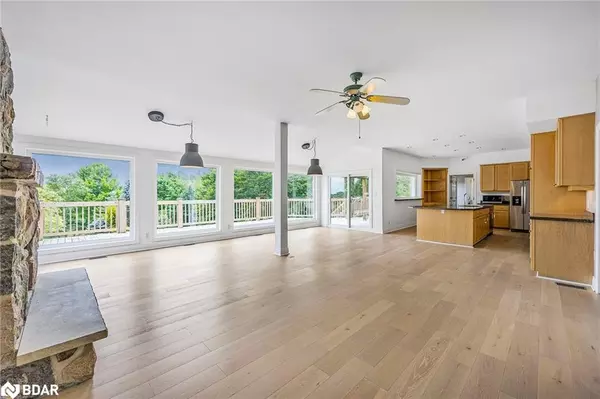5992 Eighth Line Erin, ON N0B 1Z0
3 Beds
4 Baths
3,259 SqFt
UPDATED:
09/26/2024 04:15 PM
Key Details
Property Type Single Family Home
Sub Type Detached
Listing Status Active
Purchase Type For Sale
Square Footage 3,259 sqft
Price per Sqft $1,304
MLS Listing ID 40623242
Style Two Story
Bedrooms 3
Full Baths 2
Half Baths 2
Abv Grd Liv Area 4,975
Originating Board Barrie
Annual Tax Amount $23,879
Lot Size 121.415 Acres
Acres 121.415
Property Description
The meticulously maintained home boasting nearly 5000 sqft of living space. Comprising 3 bedrooms, 2 full bathrooms, and 2 half bathrooms, this residence offers comfort & elegance at every turn. The finished basement provides a seamless transition to the fenced backyard & heated pool, while a wrap-around deck affords breathtaking panoramic views of the rolling hills & landscaped yards.
The equestrian facilities are second to none, epitomized by a 12-stall horse barn designed for both horse & rider convenience. With rubber mats, a wash stall, grooming stall, heated tack room, feed room, blanket room, hay storage, a heated viewing room & office, a 3-piece bathroom, as well as a separate well & septic system, the barn caters to every equine need with precision & care.
Equine enthusiasts will also delight in the property's exceptional arenas. A 72 x 160 indoor arena provides year-round training & riding opportunities, while a 100 x 200 outdoor arena equipped with lighting & viewing stand ensures optimal conditions for outdoor activities in all seasons. The estate also features 6 triple paddocks, 5 individual paddocks, watering posts, & run-in sheds, all designed to accommodate the well-being & comfort of the horses.
Additional notable features of this property include a 3-car garage along with a separate 2-car detached garage, a back-up generator, geothermal heating, & a host of other amenities that underscore the meticulous attention to detail that define this extraordinary property. Whether you are a seasoned equestrian professional or a discerning enthusiast seeking the finest in equestrian living, this property represents a rare opportunity to enjoy the pinnacle of country estate living.
Location
Province ON
County Wellington
Area Erin
Zoning AG
Direction Trafalgar Road to 27th Sideroad to Eighth Line
Rooms
Other Rooms Barn(s), Storage, Workshop, Other
Basement Walk-Out Access, Full, Finished
Kitchen 1
Interior
Interior Features Air Exchanger, Auto Garage Door Remote(s), Ceiling Fan(s), Central Vacuum Roughed-in, Other
Heating Forced Air, Geothermal
Cooling Central Air
Fireplaces Number 2
Fireplaces Type Wood Burning, Wood Burning Stove
Fireplace Yes
Window Features Window Coverings,Skylight(s)
Appliance Water Heater Owned, Water Softener, Dishwasher, Dryer, Hot Water Tank Owned, Range Hood, Refrigerator, Stove, Washer
Laundry Main Level
Exterior
Exterior Feature Balcony, Landscaped, Privacy, Year Round Living
Parking Features Attached Garage, Detached Garage, Garage Door Opener, Asphalt, Gravel, Inside Entry
Garage Spaces 5.0
Fence Fence - Partial
Pool Indoor
Utilities Available Cell Service, Electricity Connected, Garbage/Sanitary Collection, Internet Other, Recycling Pickup, Phone Connected, Propane
View Y/N true
View Garden, Hills, Meadow, Pasture, Pool, Trees/Woods, Valley
Roof Type Asphalt Shing
Porch Deck, Porch
Lot Frontage 657.63
Lot Depth 3258.39
Garage Yes
Building
Lot Description Rural, Irregular Lot, Ample Parking, Greenbelt, Hobby Farm, Open Spaces, Quiet Area, School Bus Route, Schools, Shopping Nearby, Trails, Other
Faces Trafalgar Road to 27th Sideroad to Eighth Line
Foundation Concrete Block
Sewer Septic Tank
Water Drilled Well
Architectural Style Two Story
Structure Type Vinyl Siding
New Construction No
Schools
Elementary Schools Rr Mackay Ps
High Schools Erin Dhs
Others
Senior Community No
Tax ID 711390018
Ownership Freehold/None





