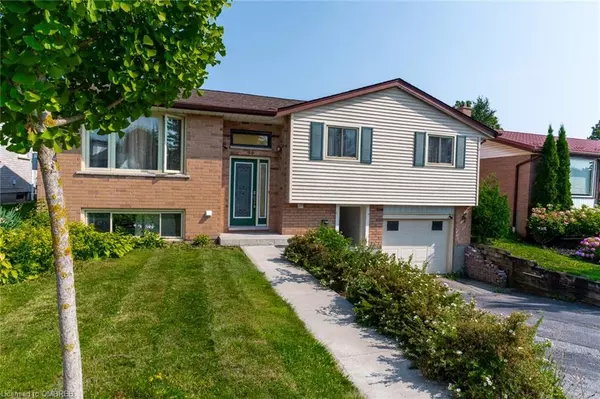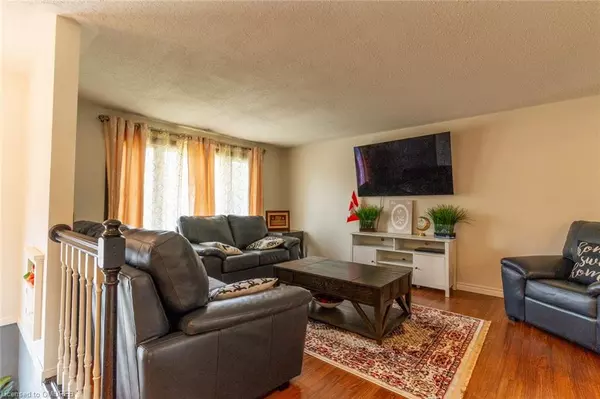
48 Rochelle Drive Guelph, ON N1K 1L2
6 Beds
3 Baths
1,245 SqFt
UPDATED:
10/12/2024 08:15 PM
Key Details
Property Type Single Family Home
Sub Type Detached
Listing Status Active
Purchase Type For Sale
Square Footage 1,245 sqft
Price per Sqft $802
MLS Listing ID 40627501
Style Bungalow Raised
Bedrooms 6
Full Baths 3
Abv Grd Liv Area 1,245
Originating Board Oakville
Annual Tax Amount $5,770
Property Description
Location
Province ON
County Wellington
Area City Of Guelph
Zoning R1B
Direction HWY 6 NORTH & WEST ON PAISLEY RD, SOUTH ON ELMIRA S & LEFT TO ROCHELLE
Rooms
Other Rooms Sauna, Shed(s)
Basement Separate Entrance, Partial, Finished
Kitchen 2
Interior
Interior Features Accessory Apartment, In-Law Floorplan
Heating Forced Air, Natural Gas
Cooling Central Air
Fireplace No
Appliance Water Softener, Dryer, Gas Stove, Microwave, Refrigerator, Stove, Washer
Laundry In-Suite, Multiple Locations
Exterior
Parking Features Attached Garage, Asphalt
Garage Spaces 1.0
Roof Type Asphalt Shing
Lot Frontage 53.0
Lot Depth 109.0
Garage Yes
Building
Lot Description Urban, Highway Access, Park, Place of Worship, Public Transit, Rec./Community Centre, Regional Mall, Schools, Shopping Nearby, Other
Faces HWY 6 NORTH & WEST ON PAISLEY RD, SOUTH ON ELMIRA S & LEFT TO ROCHELLE
Foundation Poured Concrete
Sewer Sewer (Municipal)
Water Municipal-Metered
Architectural Style Bungalow Raised
Structure Type Vinyl Siding
New Construction No
Others
Senior Community No
Tax ID 712540409
Ownership Freehold/None






