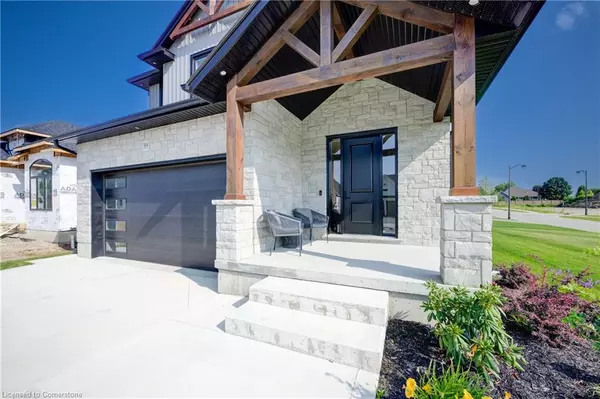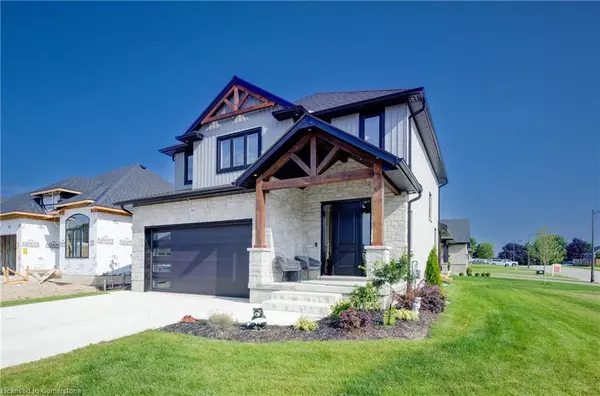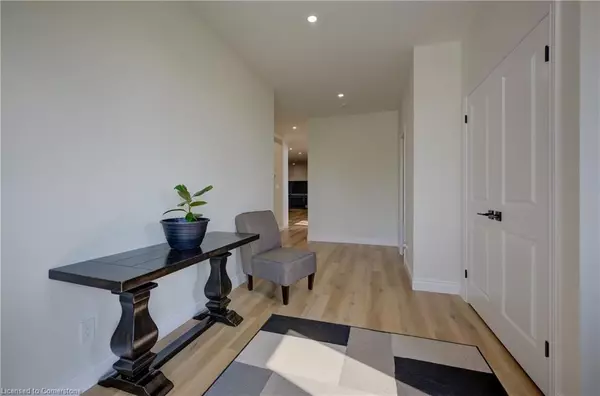
39 Herb Street Norwich, ON N0J 1P0
4 Beds
4 Baths
2,352 SqFt
UPDATED:
12/17/2024 05:01 PM
Key Details
Property Type Single Family Home
Sub Type Detached
Listing Status Active
Purchase Type For Sale
Square Footage 2,352 sqft
Price per Sqft $467
MLS Listing ID 40627075
Style Two Story
Bedrooms 4
Full Baths 3
Half Baths 1
Abv Grd Liv Area 3,480
Originating Board Waterloo Region
Year Built 2023
Annual Tax Amount $4,781
Property Description
Location
Province ON
County Oxford
Area Norwich
Zoning R1
Direction Main Street to Herb Street
Rooms
Basement Full, Finished, Sump Pump
Kitchen 1
Interior
Interior Features High Speed Internet, Air Exchanger, Auto Garage Door Remote(s), Built-In Appliances
Heating Forced Air
Cooling Central Air, Humidity Control
Fireplace No
Window Features Window Coverings
Appliance Instant Hot Water, Oven, Water Softener, Built-in Microwave, Dishwasher, Dryer, Range Hood, Refrigerator, Stove, Washer
Laundry Main Level, Sink
Exterior
Exterior Feature Landscaped
Parking Features Attached Garage, Garage Door Opener, Concrete
Garage Spaces 2.0
Utilities Available Cable Connected, Electricity Connected, Garbage/Sanitary Collection, Natural Gas Connected, Recycling Pickup, Street Lights, Phone Connected
Waterfront Description Lake/Pond
Roof Type Asphalt Shing
Porch Deck, Porch
Lot Frontage 60.1
Garage Yes
Building
Lot Description Urban, Ample Parking, Corner Lot, Cul-De-Sac, City Lot, Greenbelt, Landscaped, Open Spaces, Park, Place of Worship, Playground Nearby, Quiet Area, Rec./Community Centre, Schools, Trails
Faces Main Street to Herb Street
Foundation Concrete Perimeter
Sewer Sewer (Municipal)
Water Municipal-Metered
Architectural Style Two Story
Structure Type Board & Batten Siding,Brick,Stone
New Construction No
Others
Senior Community No
Tax ID 000610554
Ownership Freehold/None






