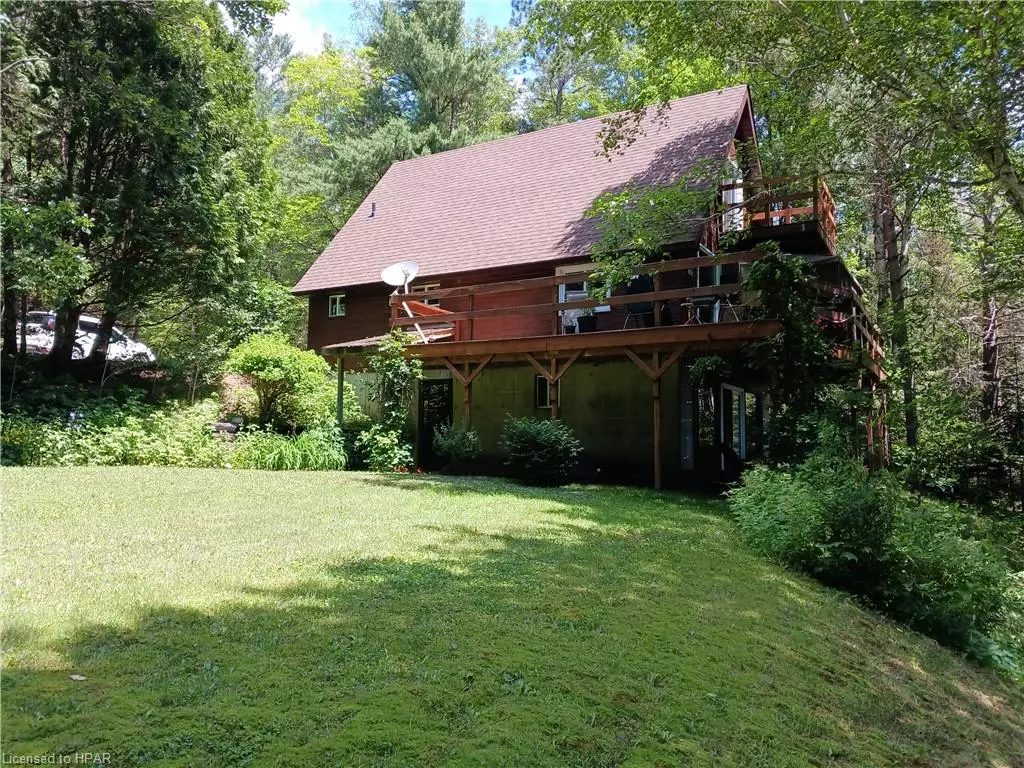
44 Fitzgerald Road Redbridge, ON P0H 2A0
2 Beds
2 Baths
2,000 SqFt
UPDATED:
10/12/2024 08:21 PM
Key Details
Property Type Single Family Home
Sub Type Detached
Listing Status Active
Purchase Type For Sale
Square Footage 2,000 sqft
Price per Sqft $440
MLS Listing ID 40631954
Style Two Story
Bedrooms 2
Full Baths 1
Half Baths 1
Abv Grd Liv Area 3,000
Originating Board Huron Perth
Year Built 1992
Annual Tax Amount $1,249
Property Description
The A-frame design features a poured concrete foundation and three levels of well-planned living space. The main floor includes an open-concept living, dining, and kitchen area, along with a bedroom and half-bath. A spiral oak staircase leads to the second floor, where you'll find a spacious bedroom and a versatile loft that can serve as an additional bedroom. The lower level boasts a walk-out family room, a full bathroom, and a laundry room, with built-in oak bookshelves along the staircase.
Large south-facing windows on every level flood the home with light and offer stunning lake views. Step outside to enjoy one of the decks or patio. The main living area features hardwood floors, while the bedrooms and family room are carpeted for comfort. Efficient heating is provided by a wood stove and electric baseboard heaters.
The property is beautifully treed, with a large side yard and perennial flower beds. A separate garage offers ample storage, and a quaint bunkie by the shore provides additional guest space. The 150 feet of shoreline has a gradual entry, perfect for swimming, and a 20-foot dock for your watercraft.
Located on Fitzgerald Drive, a private road with a mix of permanent and seasonal residents, this home is accessible from Highway 63 and Songis Road in Redbridge. Whether as a permanent home or a summer retreat, this Lake Talon gem offers serene beauty and endless recreational opportunities.
Location
Province ON
County Nipissing
Area Unorganized Townships
Zoning R1
Direction Whitehouse Rd / Fitzgerald Rd
Rooms
Other Rooms Shed(s), Storage, Other
Basement Separate Entrance, Walk-Out Access, Full, Finished
Kitchen 1
Interior
Interior Features Ceiling Fan(s), Florescent Lights, Separate Heating Controls
Heating Airtight Stove, Baseboard, Electric, Hot Water, Wood Stove
Cooling None
Fireplaces Number 1
Fireplaces Type Family Room, Free Standing, Wood Burning Stove
Fireplace Yes
Window Features Window Coverings
Appliance Water Heater Owned, Dishwasher, Dryer, Hot Water Tank Owned, Range Hood, Refrigerator, Satellite Dish, Stove, Washer
Exterior
Exterior Feature Balcony, Landscaped, Lighting, Privacy, Private Entrance, Separate Hydro Meters, Storage Buildings, Year Round Living
Parking Features Detached Garage, Gravel
Garage Spaces 1.5
Utilities Available Cell Service, Electricity Connected, Internet Other, Phone Connected, Underground Utilities
Waterfront Description Lake,Direct Waterfront,South,Beach Front,Lake Privileges
Roof Type Asphalt Shing
Porch Deck, Patio
Lot Frontage 158.33
Lot Depth 368.11
Garage Yes
Building
Lot Description Rural, Irregular Lot, Ample Parking, Beach, Highway Access, Landscaped, Open Spaces, Quiet Area, School Bus Route, Skiing
Faces Whitehouse Rd / Fitzgerald Rd
Foundation Poured Concrete
Sewer Septic Tank
Water Lake/River
Architectural Style Two Story
Structure Type Cedar,Concrete,Shingle Siding
New Construction No
Others
Senior Community No
Tax ID 491220032
Ownership Freehold/None






