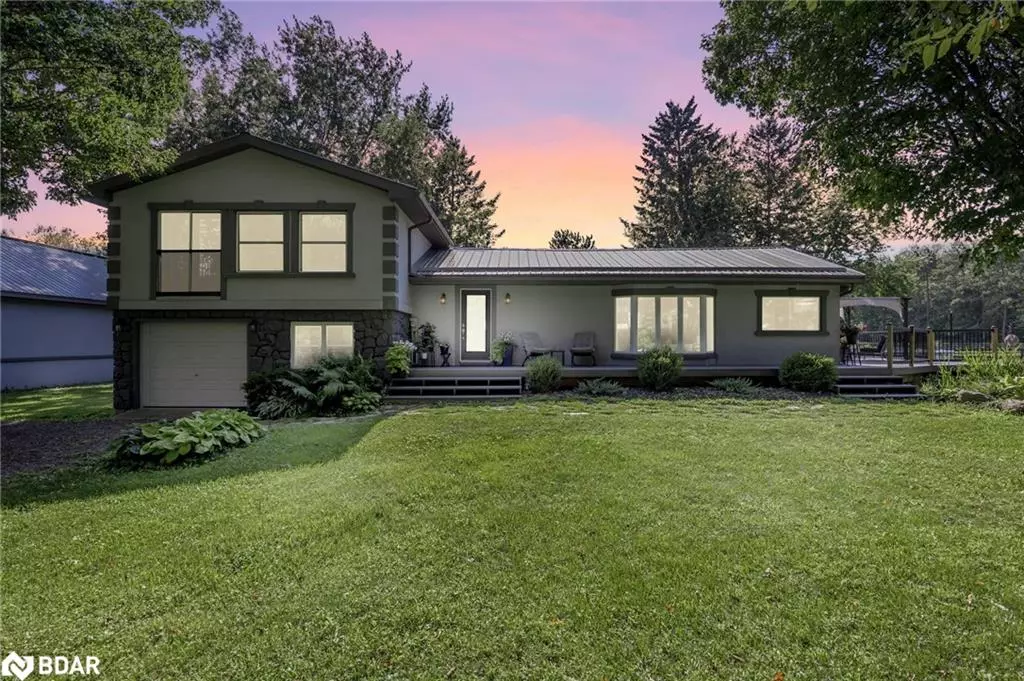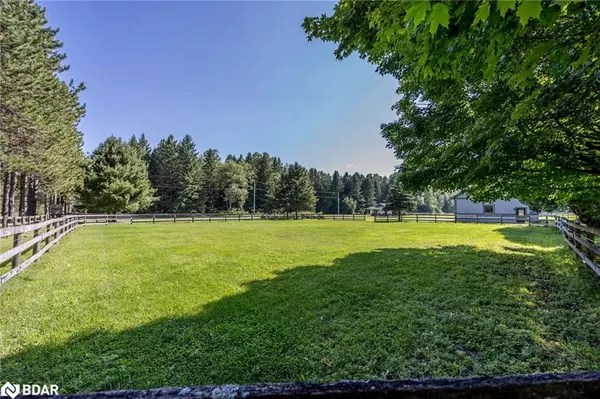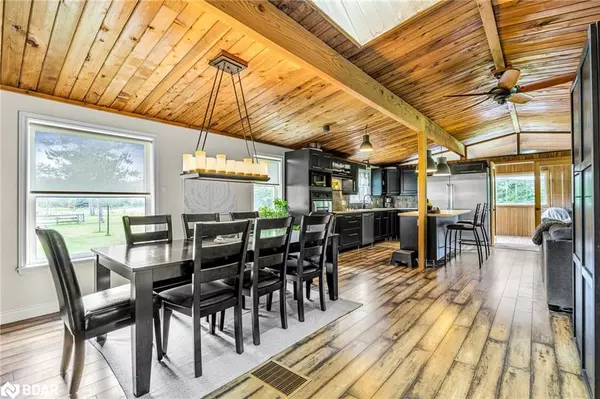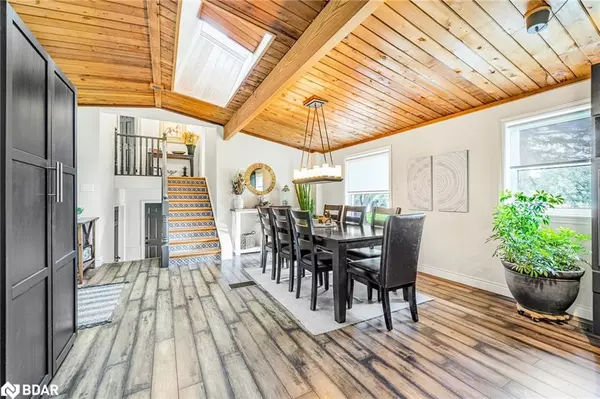1398 Old Second Road North Road Hillsdale, ON L0L 2K0
3 Beds
2 Baths
2,018 SqFt
UPDATED:
02/10/2025 02:15 PM
Key Details
Property Type Single Family Home
Sub Type Detached
Listing Status Active
Purchase Type For Sale
Square Footage 2,018 sqft
Price per Sqft $1,387
MLS Listing ID 40633682
Style Sidesplit
Bedrooms 3
Full Baths 2
Abv Grd Liv Area 2,562
Originating Board Barrie
Year Built 1965
Annual Tax Amount $5,259
Lot Size 77.829 Acres
Acres 77.829
Property Sub-Type Detached
Property Description
This stunning property seamlessly blends comfort and functionality. The primary residence boasts 3 spacious bedrooms and 2 full bathrooms, making it perfect for family living. Unwind in the above-ground pool or on the expansive wraparound deck, which is an ideal spot for hosting gatherings or simply enjoying serene evenings under the stars.
Equestrians will be delighted by the impressive 40' x 260' barn, featuring 8 stalls and 6 well-maintained paddocks that provide ample space for your horses to thrive. Adjacent to the barn, a heated 26' x 24' studio offers an inspiring environment for creativity, additional living space, or the perfect spot for family and friends to gather.
A heated 30' x 50' detached garage/workshop complements the property, providing endless possibilities for hobbies or maintenance.
For those who appreciate outdoor pursuits, this property is a haven, offering a 5/8-mile track and 10 miles of scenic trails for leisurely rides or serious training. Furthermore, the expansive property caters to a variety of outdoor activities, from cross-country skiing and dirt biking to snowmobiling and beyond—ensuring ample opportunities for adventure.
Adding value to this exceptional property is a charming second home with two bedrooms and one full bathroom, perfect for guests, extended family, or rental income.
With its rare combination of luxury, lifestyle, and practicality, this magnificent farm property is a must-see for any equestrian enthusiast or outdoor lover. Schedule your private tour today and imagine the endless possibilities that await in this remarkable retreat!
Location
Province ON
County Simcoe County
Area Springwater
Zoning A-1 & EP
Direction Horseshoe Valley Road to Old Second Road North
Rooms
Other Rooms Barn(s), Gazebo, Storage, Workshop, Other
Basement Partial, Finished
Kitchen 1
Interior
Interior Features Auto Garage Door Remote(s), Built-In Appliances, Ceiling Fan(s), Separate Hydro Meters, Other
Heating Baseboard, Forced Air-Propane, Forced Air-Wood
Cooling Central Air
Fireplace No
Window Features Window Coverings
Appliance Water Heater Owned, Dishwasher, Dryer, Freezer, Hot Water Tank Owned, Refrigerator, Stove, Washer
Laundry In Basement
Exterior
Exterior Feature Landscaped, Other, Year Round Living
Parking Features Attached Garage, Garage Door Opener, Circular, Gravel, Inside Entry
Garage Spaces 1.0
Fence Fence - Partial
Pool Above Ground
Utilities Available Cell Service, Electricity Connected, Garbage/Sanitary Collection, Internet Other, Recycling Pickup, Phone Connected, Propane
View Y/N true
View Garden, Meadow, Pasture, Pool, Trees/Woods
Roof Type Metal
Porch Deck
Lot Frontage 1360.55
Lot Depth 2125.69
Garage Yes
Building
Lot Description Rural, Rectangular, Ample Parking, Forest Management, Greenbelt, Hobby Farm, Landscaped, Major Highway, Open Spaces, Quiet Area, School Bus Route, Other
Faces Horseshoe Valley Road to Old Second Road North
Foundation Concrete Block
Sewer Septic Tank
Water Dug Well
Architectural Style Sidesplit
Structure Type Stone,Stucco
New Construction Yes
Others
Senior Community No
Tax ID 583660041
Ownership Freehold/None
Virtual Tour https://youtu.be/HGO8AmnJIX0





