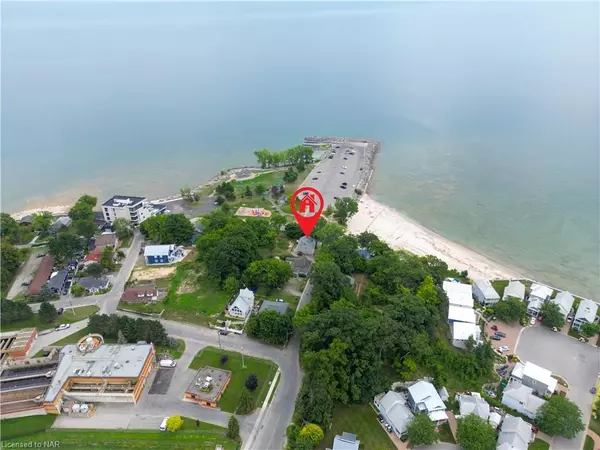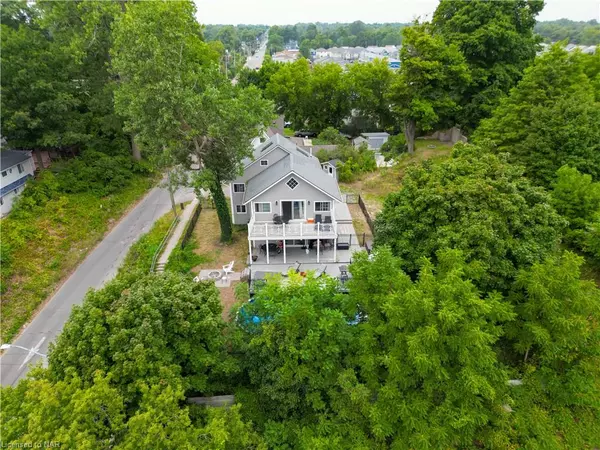
532 Ridgeway Road Fort Erie, ON L0S 1B0
3 Beds
2 Baths
1,550 SqFt
UPDATED:
09/26/2024 04:20 PM
Key Details
Property Type Single Family Home
Sub Type Detached
Listing Status Active
Purchase Type For Sale
Square Footage 1,550 sqft
Price per Sqft $887
MLS Listing ID 40633813
Style Two Story
Bedrooms 3
Full Baths 1
Half Baths 1
Abv Grd Liv Area 1,550
Originating Board Niagara
Annual Tax Amount $5,731
Property Description
From the moment you enter, you’ll be captivated by the spacious open-concept main floor, bathed in natural light from expansive new windows that frame stunning water vistas. The upgraded kitchen features elegant quartz countertops and appliances, making it a chef’s delight. The main level also includes a generously sized living area perfect for both relaxing and entertaining, complemented by tasteful landscaping and wrought iron fencing. The second floor is home to three beautifully appointed bedrooms and a full 4-piece bathroom. The primary bedroom is a true retreat, featuring impressive ceiling heights, a cozy fireplace, and a beautiful staircase leading to a versatile loft area. Big windows and a patio door open onto a massive upper terrace, offering unobstructed views of Crystal Beach,your backyard and the serene waters of Lake Erie. This outdoor space is ideal for savoring sunsets and the tranquil ambiance of the lake.With extensive upgrades including new roofing, siding, electrical and plumbing systems, and new flooring throughout, this home is both stylish and functional. The meticulous renovations ensure a worry-free living experience in this picturesque beachside setting. Embrace the opportunity to own this stunning beach house—where every day feels like a dream. Schedule your viewing today and experience the elegance and charm for yourself!
Location
Province ON
County Niagara
Area Fort Erie
Zoning RM1
Direction From QEW exit Sodom to Ridgeway Road
Rooms
Basement None
Kitchen 1
Interior
Interior Features Ceiling Fan(s)
Heating Fireplace-Gas, Other
Cooling None
Fireplace Yes
Appliance Water Heater, Dishwasher, Dryer, Gas Stove, Range Hood, Refrigerator, Washer
Exterior
Waterfront Description Lake,Indirect Waterfront,Stairs to Waterfront,Lake Privileges
Roof Type Asphalt Shing
Street Surface Paved
Lot Frontage 105.61
Lot Depth 60.0
Garage No
Building
Lot Description Rural, Ample Parking, Beach, Landscaped, Open Spaces, Park, Playground Nearby, Public Parking, Public Transit, Shopping Nearby
Faces From QEW exit Sodom to Ridgeway Road
Foundation Pillar/Post/Pier
Sewer Sewer (Municipal)
Water Municipal
Architectural Style Two Story
Structure Type Vinyl Siding
New Construction No
Others
Senior Community No
Tax ID 641870032
Ownership Freehold/None






