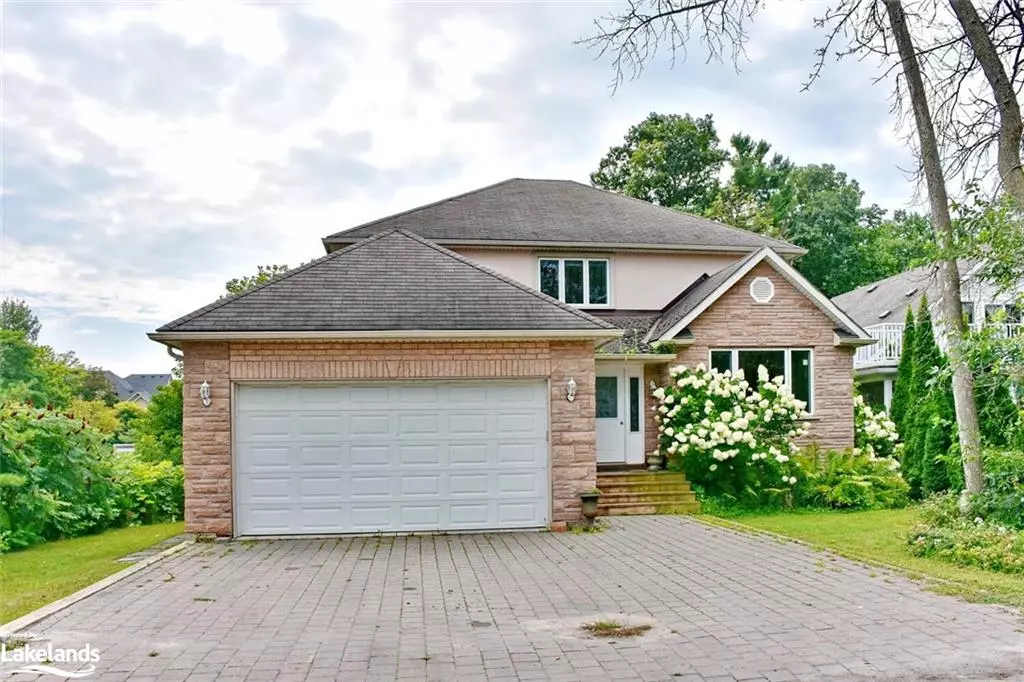
243 River Road East Wasaga Beach, ON L9Z 2L1
6 Beds
3 Baths
2,700 SqFt
UPDATED:
09/26/2024 04:21 PM
Key Details
Property Type Single Family Home
Sub Type Detached
Listing Status Active
Purchase Type For Sale
Square Footage 2,700 sqft
Price per Sqft $407
MLS Listing ID 40636114
Style Two Story
Bedrooms 6
Full Baths 2
Half Baths 1
Abv Grd Liv Area 3,800
Originating Board The Lakelands
Annual Tax Amount $6,074
Property Description
Discover your dream home just steps away from the beach! This stunning two-storey residence offers over 4 spacious bedrooms and is perfect for families or those who love to entertain. The open-concept design seamlessly connects the living, dining, and kitchen areas, creating an inviting space filled with natural light. Enjoy family gatherings in the large, cozy family room or step out onto the expansive covered deck for outdoor living at its finest. The master suite is a true retreat, featuring a luxurious 4-piece en suite. With beautiful hardwood and ceramic flooring throughout. Fully finished basement with rough in for extra bath and bedroom. Located within walking distance to shops, restaurants, and the beach, this property combines convenience and coastal living in one perfect package!
Location
Province ON
County Simcoe County
Area Wasaga Beach
Zoning R1
Direction Main Street to Stonebridge Blvd to left on River Road E - house on left
Rooms
Other Rooms Shed(s)
Basement Full, Finished
Kitchen 1
Interior
Interior Features None
Heating Forced Air, Natural Gas
Cooling None
Fireplace No
Appliance Refrigerator, Stove
Exterior
Parking Features Attached Garage
Garage Spaces 1.0
Utilities Available Electricity Connected, Garbage/Sanitary Collection, High Speed Internet Avail, Natural Gas Connected, Recycling Pickup, Street Lights, Phone Available
Roof Type Asphalt Shing
Street Surface Paved
Lot Frontage 69.5
Lot Depth 150.0
Garage Yes
Building
Lot Description Urban, Beach, School Bus Route, Shopping Nearby
Faces Main Street to Stonebridge Blvd to left on River Road E - house on left
Foundation Poured Concrete
Sewer Sewer (Municipal)
Water Municipal
Architectural Style Two Story
Structure Type Stucco
New Construction Yes
Others
Senior Community No
Tax ID 583310198
Ownership Freehold/None






