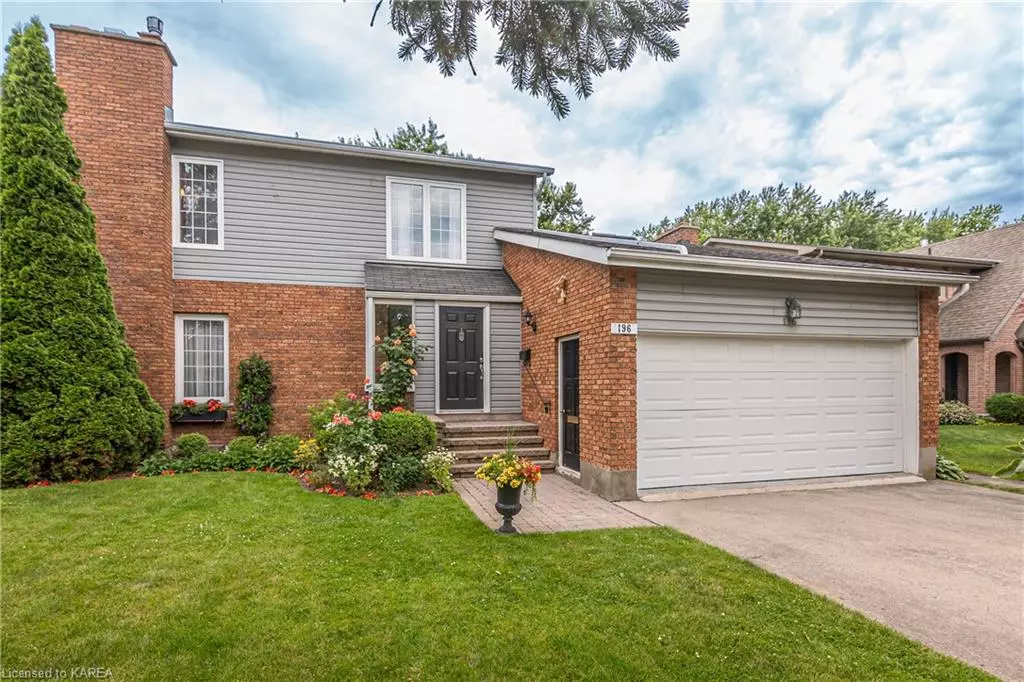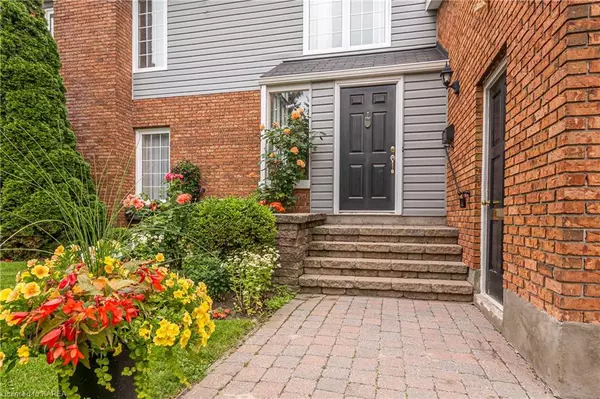
196 Country Club Drive Kingston, ON K7M 7B6
4 Beds
4 Baths
2,265 SqFt
UPDATED:
12/12/2024 01:47 PM
Key Details
Property Type Single Family Home
Sub Type Detached
Listing Status Active Under Contract
Purchase Type For Sale
Square Footage 2,265 sqft
Price per Sqft $528
MLS Listing ID 40643876
Style Two Story
Bedrooms 4
Full Baths 2
Half Baths 2
Abv Grd Liv Area 3,235
Originating Board Kingston
Year Built 1978
Annual Tax Amount $7,095
Lot Size 9,016 Sqft
Acres 0.207
Property Description
Location
Province ON
County Frontenac
Area Kingston
Zoning UR7
Direction Johnson Street to Old Oak Road to Country Club Drive #196
Rooms
Basement Full, Partially Finished
Kitchen 1
Interior
Interior Features Central Vacuum, Brick & Beam, Built-In Appliances
Heating Forced Air, Natural Gas
Cooling Central Air
Fireplaces Number 3
Fireplaces Type Gas, Wood Burning
Fireplace Yes
Window Features Window Coverings,Skylight(s)
Appliance Range, Oven, Water Heater Owned, Dishwasher, Dryer, Hot Water Tank Owned, Refrigerator, Stove, Washer
Laundry In Basement
Exterior
Exterior Feature Landscaped
Parking Features Attached Garage, Asphalt
Garage Spaces 2.0
Utilities Available Cable Available, Cell Service, Electricity Connected, Fibre Optics, Garbage/Sanitary Collection, High Speed Internet Avail, Natural Gas Connected, Recycling Pickup, Street Lights, Phone Available
View Y/N true
View Golf Course
Roof Type Asphalt Shing
Street Surface Paved
Porch Deck, Enclosed
Lot Frontage 60.0
Lot Depth 150.0
Garage Yes
Building
Lot Description Urban, Rectangular, Near Golf Course, Greenbelt, Park, Public Parking, Schools, Shopping Nearby
Faces Johnson Street to Old Oak Road to Country Club Drive #196
Foundation Block
Sewer Sewer (Municipal)
Water Municipal
Architectural Style Two Story
Structure Type Aluminum Siding,Brick
New Construction No
Others
Senior Community No
Tax ID 360040236
Ownership Freehold/None






