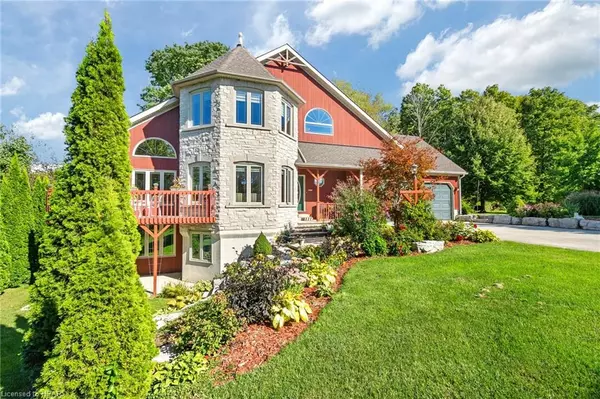
81196 Pfrimmer Road Benmiller, ON N7A 3Y1
4 Beds
4 Baths
1,876 SqFt
UPDATED:
12/02/2024 07:55 PM
Key Details
Property Type Single Family Home
Sub Type Detached
Listing Status Active
Purchase Type For Sale
Square Footage 1,876 sqft
Price per Sqft $506
MLS Listing ID 40644113
Style 3 Storey
Bedrooms 4
Full Baths 2
Half Baths 2
Abv Grd Liv Area 1,876
Originating Board Huron Perth
Year Built 2006
Annual Tax Amount $4,515
Lot Size 0.524 Acres
Acres 0.524
Property Description
Location
Province ON
County Huron
Area Ashfield-Colborne-Wawanosh
Zoning VR1-6
Direction Grist Mill Line to Ivey Rd. to Pfrimmer Rd.
Rooms
Basement Walk-Out Access, Full, Finished
Kitchen 1
Interior
Interior Features High Speed Internet, Air Exchanger, Auto Garage Door Remote(s), Brick & Beam, Built-In Appliances
Heating Radiant Floor
Cooling Ductless
Fireplaces Number 2
Fireplaces Type Propane, Recreation Room
Fireplace Yes
Window Features Window Coverings
Appliance Instant Hot Water, Water Heater Owned, Water Softener, Dishwasher, Microwave, Refrigerator, Stove
Laundry Main Level
Exterior
Exterior Feature Balcony, Landscaped, Year Round Living
Parking Features Attached Garage, Concrete
Garage Spaces 2.0
Utilities Available Cable Connected, Cell Service, Electricity Connected, Garbage/Sanitary Collection, Recycling Pickup, Street Lights, Phone Connected
Waterfront Description Access to Water,River/Stream
Roof Type Asphalt Shing
Porch Deck, Patio
Lot Frontage 135.43
Garage Yes
Building
Lot Description Rural, Airport, Ample Parking, Campground, Cul-De-Sac, Near Golf Course, Highway Access, Park, Playground Nearby, School Bus Route
Faces Grist Mill Line to Ivey Rd. to Pfrimmer Rd.
Foundation Poured Concrete
Sewer Sewer (Municipal)
Water Community Well
Architectural Style 3 Storey
Structure Type Board & Batten Siding,Stone
New Construction No
Schools
Elementary Schools Gps, St Mary'S
High Schools Gdci, St Anne'S
Others
Senior Community No
Tax ID 413610125
Ownership Freehold/None






