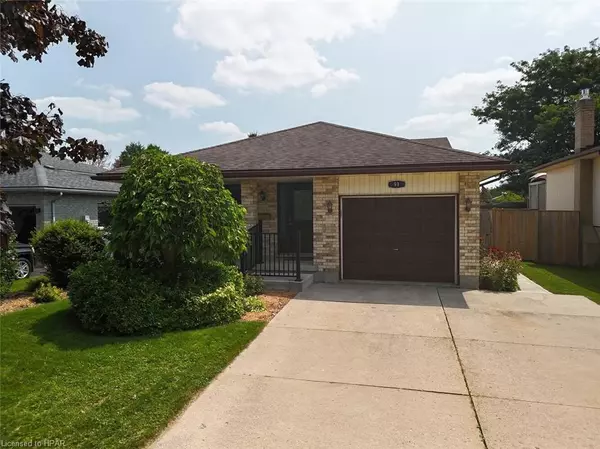
91 Norwood Court Stratford, ON N5A 7R8
4 Beds
3 Baths
1,275 SqFt
OPEN HOUSE
Sat Nov 23, 1:00pm - 2:30pm
UPDATED:
11/20/2024 06:59 PM
Key Details
Property Type Single Family Home
Sub Type Detached
Listing Status Active
Purchase Type For Sale
Square Footage 1,275 sqft
Price per Sqft $666
MLS Listing ID 40637325
Style Backsplit
Bedrooms 4
Full Baths 3
Abv Grd Liv Area 2,356
Originating Board Huron Perth
Year Built 1988
Annual Tax Amount $5,794
Property Description
Location
Province ON
County Perth
Area Stratford
Zoning R1(3)
Direction Mornington Street to McCarthy Rd W, to Greenwood Drive, to Norwood Court.
Rooms
Other Rooms Shed(s)
Basement Full, Finished
Kitchen 1
Interior
Interior Features High Speed Internet, Central Vacuum, Florescent Lights
Heating Fireplace-Gas, Forced Air, Natural Gas
Cooling Central Air
Fireplaces Number 1
Fireplace Yes
Window Features Skylight(s)
Appliance Water Heater Owned, Water Softener, Dishwasher, Microwave, Refrigerator, Stove, Washer
Laundry In Basement
Exterior
Exterior Feature Landscaped, Lighting
Garage Attached Garage, Garage Door Opener, Concrete
Garage Spaces 1.0
Pool In Ground
Utilities Available Cable Available, Cell Service, Electricity Connected, Garbage/Sanitary Collection, Natural Gas Connected, Recycling Pickup, Street Lights, Phone Connected
Waterfront No
Roof Type Asphalt Shing
Porch Deck
Lot Frontage 50.0
Lot Depth 120.0
Garage Yes
Building
Lot Description Urban, Paved, Open Spaces, Park, School Bus Route, Schools
Faces Mornington Street to McCarthy Rd W, to Greenwood Drive, to Norwood Court.
Foundation Poured Concrete
Sewer Sewer (Municipal)
Water Municipal
Architectural Style Backsplit
Structure Type Brick Veneer,Vinyl Siding
New Construction No
Others
Senior Community No
Tax ID 531350112
Ownership Freehold/None






