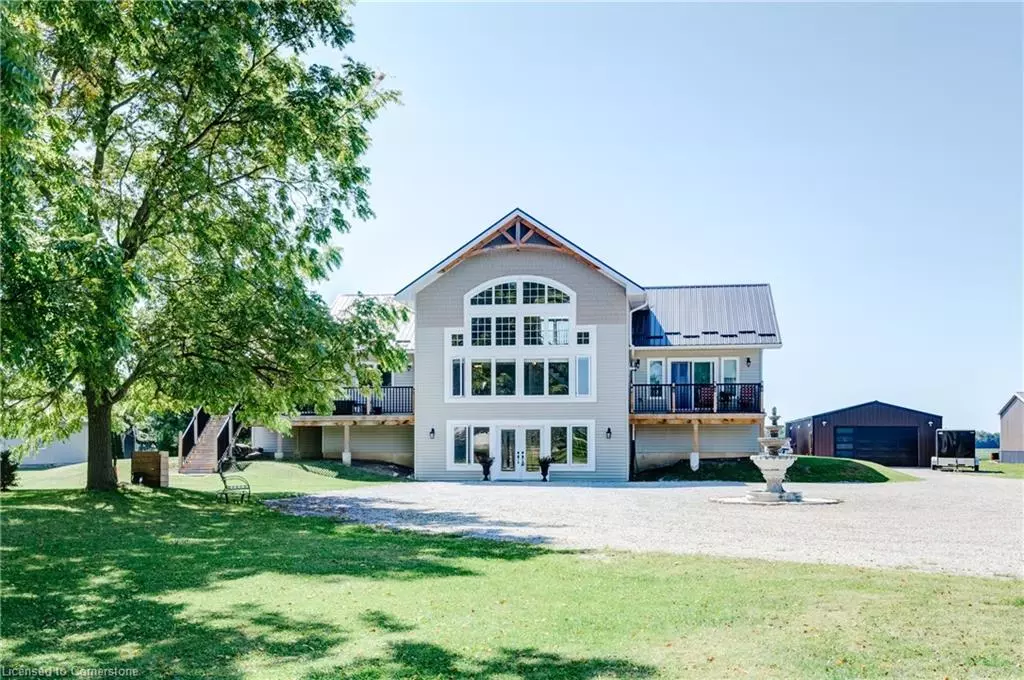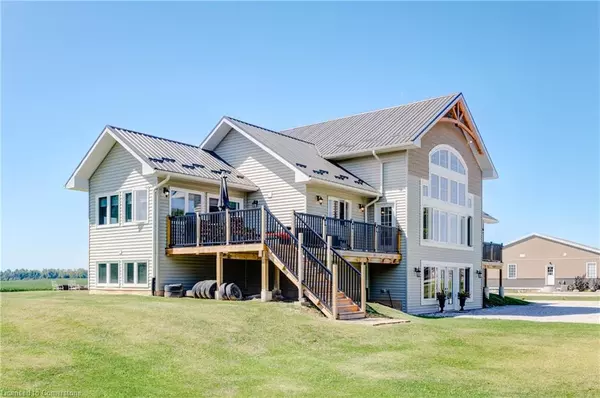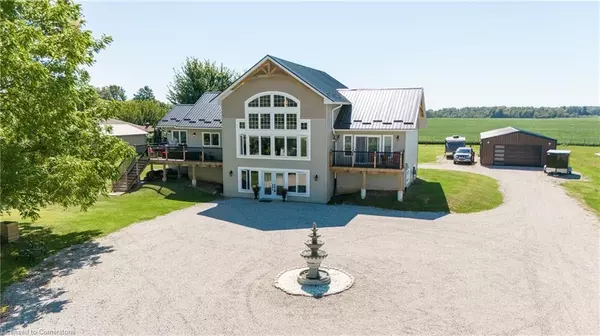
9617 Currie Road Dutton, ON N0L 2M0
5 Beds
3 Baths
2,346 SqFt
UPDATED:
10/23/2024 01:49 AM
Key Details
Property Type Single Family Home
Sub Type Detached
Listing Status Active
Purchase Type For Sale
Square Footage 2,346 sqft
Price per Sqft $575
MLS Listing ID 40644039
Style Bungalow Raised
Bedrooms 5
Full Baths 3
Abv Grd Liv Area 4,076
Originating Board Waterloo Region
Annual Tax Amount $6,800
Property Description
Location
Province ON
County Elgin
Area Dutton/Dunwich
Zoning URBAN HR
Direction FROM TORONTO 401 WEST PAST LONDON ON, EXIT CURRIE RD
Rooms
Other Rooms Shed(s)
Basement Separate Entrance, Walk-Out Access, Walk-Up Access, Full, Finished, Sump Pump
Kitchen 1
Interior
Interior Features Air Exchanger, Atrium, Auto Garage Door Remote(s), Brick & Beam, Built-In Appliances, Floor Drains, Florescent Lights, Sewage Pump, Ventilation System, Water Meter
Heating Fireplace-Gas, Forced Air, Natural Gas, Hot Water-Other, Radiant Floor
Cooling Central Air, Energy Efficient
Fireplaces Number 1
Fireplaces Type Gas
Fireplace Yes
Window Features Window Coverings
Appliance Range, Instant Hot Water, Oven, Water Heater Owned, Built-in Microwave, Dishwasher, Dryer, Gas Stove, Hot Water Tank Owned, Microwave, Range Hood, Refrigerator, Stove, Washer
Laundry Gas Dryer Hookup, Laundry Room, Main Level, Washer Hookup
Exterior
Exterior Feature Balcony
Parking Features Detached Garage, Garage Door Opener
Garage Spaces 6.0
Waterfront Description Access to Water
View Y/N true
Roof Type Metal
Handicap Access Accessible Doors, Doors Swing In, Accessible Hallway(s), Accessible Kitchen, Multiple Entrances, Open Floor Plan
Porch Deck, Patio
Lot Frontage 99.64
Garage Yes
Building
Lot Description Urban, Airport, Ample Parking, Beach, Campground, Near Golf Course, Highway Access, Library, Place of Worship, School Bus Route, View from Escarpment
Faces FROM TORONTO 401 WEST PAST LONDON ON, EXIT CURRIE RD
Foundation Concrete Perimeter
Sewer Septic Tank
Water Municipal-Metered
Architectural Style Bungalow Raised
Structure Type Concrete,Steel Siding,Vinyl Siding
New Construction No
Others
Senior Community No
Tax ID 351270412
Ownership Freehold/None






