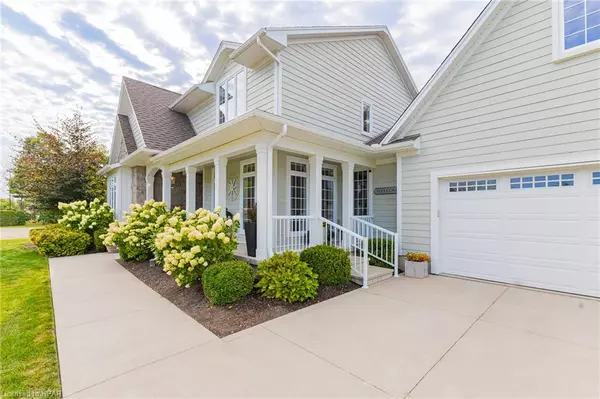
34734 Bayfield Road Bayfield, ON N0M 1G0
5 Beds
5 Baths
2,454 SqFt
UPDATED:
09/26/2024 04:22 PM
Key Details
Property Type Single Family Home
Sub Type Detached
Listing Status Active
Purchase Type For Sale
Square Footage 2,454 sqft
Price per Sqft $601
MLS Listing ID 40639967
Style Two Story
Bedrooms 5
Full Baths 3
Half Baths 2
Abv Grd Liv Area 3,551
Originating Board Huron Perth
Annual Tax Amount $7,576
Property Description
Bayfield, nestled between Grand Bend and Goderich. This exceptional 5-bedroom, 5-bathroom home blends upscale coastal luxury
with timeless elegance, offering comfort and relaxation. Step inside to an expansive, light-filled open floor plan connecting the kitchen
with lake views featuring all appliances, including a gas range with inviting living and dining areas. Vaulted ceilings and panoramic
windows flood the space with natural light, creating warmth and serenity. Enjoy cozy evenings by the fireplace or gather around the
beautiful outdoor fire pit. The home boasts two master suites one on the main level and the other on the second floor each with a
luxurious en-suite bathroom, ideal for accommodating family or guests. It also includes built in stereo system covering the entire house to the porch. Recent upgrades include new lighting, brand-new carpet, a $20,000 generator, and a newly installed stone driveway. The backyard features a stone porch with ambient lighting. The accessible garage, equipped with a hot and cold-water unit and a full heater, offers ample storage. Outside, a covered deck provides an ideal setting for al fresco dining or enjoying lake breezes. A hot water exterior shower is perfect after a beach day. The home, crafted with high-quality materials, features beautiful tongue-and-groove woodwork throughout. Thoughtful upgrades have transformed this house into a true family home, perfect for those seeking a relaxed, low-maintenance lifestyle. Bayfield isn't just a place to live its a vibrant town filled with festivals, outdoor adventures, and charm. Explore local beaches, nearby golf courses, or enjoy the shops and dining on historic Main Street. Pioneer Park and Clan Gregor Square, just minutes away, offer tranquil retreats and community activities' miss this extraordinary opportunity.
Location
Province ON
County Huron
Area Bluewater
Zoning R1
Direction Bluewater HWY
Rooms
Basement Full, Finished, Sump Pump
Kitchen 1
Interior
Interior Features Auto Garage Door Remote(s), Other
Heating Forced Air, Natural Gas
Cooling Central Air
Fireplace No
Appliance Water Heater Owned, Water Softener, Dryer, Microwave, Refrigerator, Stove, Washer
Exterior
Exterior Feature Landscaped, Lighting, Year Round Living
Parking Features Attached Garage
Garage Spaces 2.0
View Y/N true
View Lake
Roof Type Asphalt Shing
Porch Porch
Lot Frontage 186.67
Garage Yes
Building
Lot Description Rural, Beach, Cul-De-Sac, Near Golf Course, Park
Faces Bluewater HWY
Foundation Poured Concrete
Sewer Septic Tank
Water Well
Architectural Style Two Story
Structure Type Stone
New Construction No
Others
Senior Community No
Tax ID 411970250
Ownership Freehold/None






