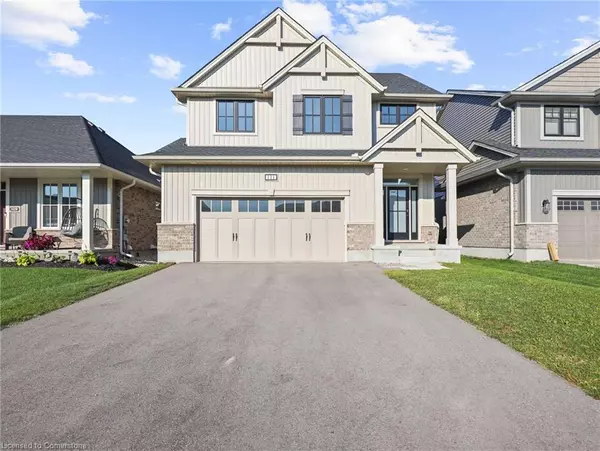
111 Livingston Drive Tillsonburg, ON N4G 0J3
4 Beds
4 Baths
1,878 SqFt
UPDATED:
12/02/2024 09:31 PM
Key Details
Property Type Single Family Home
Sub Type Detached
Listing Status Active
Purchase Type For Sale
Square Footage 1,878 sqft
Price per Sqft $433
MLS Listing ID 40643386
Style Two Story
Bedrooms 4
Full Baths 4
Abv Grd Liv Area 2,545
Originating Board Mississauga
Year Built 2021
Annual Tax Amount $4,725
Property Description
Location
Province ON
County Oxford
Area Tillsonburg
Zoning R2
Direction North St E and Coulthard St
Rooms
Basement Partial, Partially Finished
Kitchen 1
Interior
Interior Features Auto Garage Door Remote(s)
Heating Electric Forced Air, Fireplace(s)
Cooling Central Air
Fireplace Yes
Appliance Dishwasher, Dryer, Refrigerator, Stove, Washer
Exterior
Parking Features Attached Garage, Garage Door Opener
Garage Spaces 2.0
Utilities Available At Lot Line-Gas, At Lot Line-Hydro, At Lot Line-Municipal Water
Roof Type Asphalt Shing
Lot Frontage 40.17
Lot Depth 105.17
Garage Yes
Building
Lot Description Urban, Rectangular, Quiet Area
Faces North St E and Coulthard St
Foundation Concrete Perimeter
Sewer Sewer (Municipal)
Water Municipal-Metered
Architectural Style Two Story
Structure Type Vinyl Siding
New Construction Yes
Others
Senior Community No
Tax ID 000271044
Ownership Freehold/None






