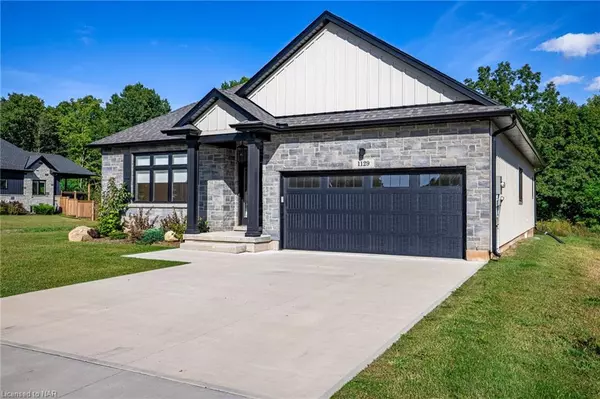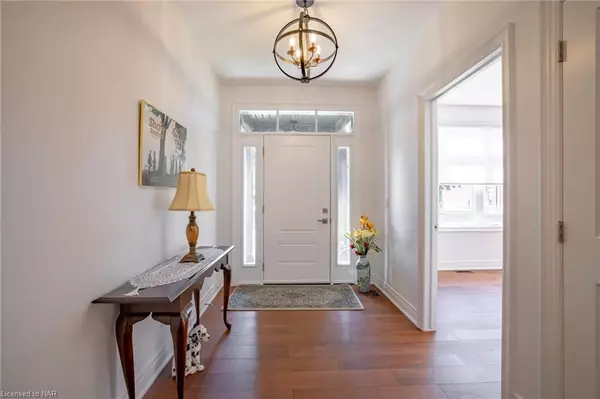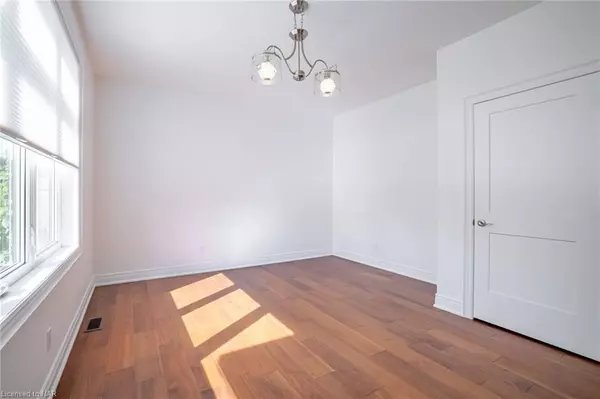
1129 Balfour Street Fonthill, ON L0S 1C0
3 Beds
2 Baths
1,785 SqFt
UPDATED:
12/06/2024 09:43 PM
Key Details
Property Type Single Family Home
Sub Type Detached
Listing Status Active
Purchase Type For Sale
Square Footage 1,785 sqft
Price per Sqft $700
MLS Listing ID 40642425
Style Bungalow
Bedrooms 3
Full Baths 2
Abv Grd Liv Area 1,785
Originating Board Niagara
Annual Tax Amount $6,496
Property Description
Come take a Peek !
Location
Province ON
County Niagara
Area Pelham
Zoning Residential
Direction Between Canboro Rd and Welland Rd
Rooms
Basement Full, Unfinished, Sump Pump
Kitchen 1
Interior
Interior Features Central Vacuum, Auto Garage Door Remote(s), Ceiling Fan(s)
Heating Gas Hot Water
Cooling Central Air
Fireplaces Number 1
Fireplaces Type Living Room, Gas
Fireplace Yes
Window Features Window Coverings
Appliance Dishwasher, Range Hood
Laundry Electric Dryer Hookup, Laundry Room, Main Level, Sink, Washer Hookup
Exterior
Exterior Feature Lighting
Parking Features Attached Garage, Garage Door Opener, Concrete
Garage Spaces 2.0
View Y/N true
View Forest, Trees/Woods
Roof Type Asphalt Shing
Porch Patio
Lot Frontage 136.63
Lot Depth 69.09
Garage Yes
Building
Lot Description Urban, Irregular Lot, Near Golf Course, Highway Access, Park, School Bus Route, Schools, Shopping Nearby, Trails
Faces Between Canboro Rd and Welland Rd
Foundation Poured Concrete
Sewer Sewer (Municipal)
Water Municipal
Architectural Style Bungalow
Structure Type Hardboard,Stone
New Construction Yes
Schools
Elementary Schools Ew Farr Memorial Public School
High Schools St Ann Catholic School
Others
Senior Community No
Tax ID 640310466
Ownership Freehold/None






