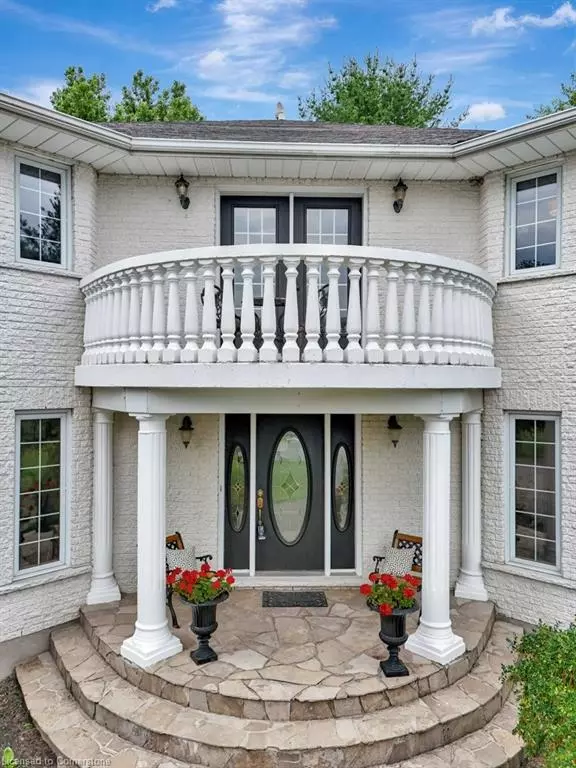
5 Columbo Crt Court St. George, ON N0E 1N0
4 Beds
3 Baths
3,830 SqFt
UPDATED:
09/26/2024 04:26 PM
Key Details
Property Type Single Family Home
Sub Type Detached
Listing Status Active
Purchase Type For Sale
Square Footage 3,830 sqft
Price per Sqft $456
MLS Listing ID 40647579
Style Two Story
Bedrooms 4
Full Baths 3
Abv Grd Liv Area 5,771
Originating Board Waterloo Region
Year Built 1995
Annual Tax Amount $9,649
Property Description
Location
Province ON
County Brant County
Area 2110 - Ne Rural
Zoning RES
Direction Scenic Dr to Stoney Brae to Columbo Crt.
Rooms
Other Rooms Gazebo, Shed(s)
Basement Full, Finished, Sump Pump
Kitchen 1
Interior
Interior Features Built-In Appliances, Ceiling Fan(s), Central Vacuum Roughed-in, In-law Capability, Water Treatment
Heating Forced Air, Natural Gas
Cooling Central Air
Fireplaces Number 2
Fireplaces Type Family Room, Recreation Room, Wood Burning, Wood Burning Stove
Fireplace Yes
Window Features Window Coverings
Appliance Range, Oven, Water Heater Owned, Water Purifier, Water Softener, Built-in Microwave, Dishwasher, Dryer, Gas Stove, Hot Water Tank Owned, Range Hood, Refrigerator, Washer
Laundry Main Level
Exterior
Exterior Feature Privacy
Garage Attached Garage, Asphalt
Garage Spaces 2.0
Waterfront No
Waterfront Description Pond,Lake/Pond
View Y/N true
View Pond, Trees/Woods
Roof Type Asphalt Shing
Porch Deck
Lot Frontage 196.85
Lot Depth 467.16
Garage Yes
Building
Lot Description Rural, Pie Shaped Lot, Ample Parking, Highway Access, Quiet Area, School Bus Route, Shopping Nearby
Faces Scenic Dr to Stoney Brae to Columbo Crt.
Foundation Poured Concrete
Sewer Septic Tank
Water Drilled Well
Architectural Style Two Story
New Construction No
Others
Senior Community No
Tax ID 320300162
Ownership Freehold/None






