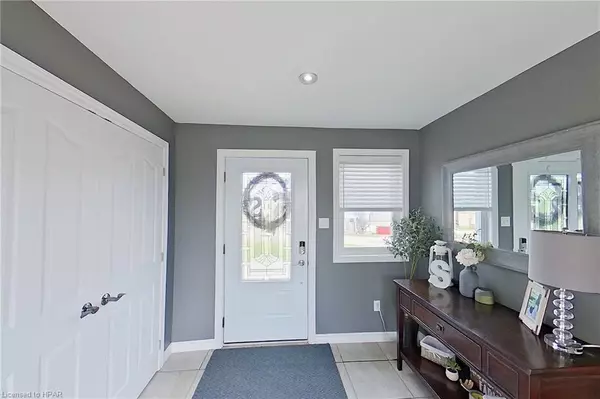
84210 Hoover Line Belgrave, ON N0G 1E0
3 Beds
2 Baths
1,872 SqFt
UPDATED:
10/30/2024 06:45 PM
Key Details
Property Type Single Family Home
Sub Type Detached
Listing Status Active
Purchase Type For Sale
Square Footage 1,872 sqft
Price per Sqft $427
MLS Listing ID 40650584
Style 1.5 Storey
Bedrooms 3
Full Baths 1
Half Baths 1
Abv Grd Liv Area 1,872
Originating Board Huron Perth
Year Built 1905
Annual Tax Amount $3,200
Lot Size 2.250 Acres
Acres 2.25
Property Description
Location
Province ON
County Huron
Area North Huron
Zoning AG4-9
Direction South of Blyth London Road to Westfield Road turn west- to Hoover Line turn north first place on east side #4217
Rooms
Basement Walk-Out Access, Full, Unfinished
Kitchen 1
Interior
Heating Forced Air, Propane, Wood
Cooling None
Fireplace No
Window Features Window Coverings
Appliance Water Heater Owned, Water Softener, Built-in Microwave, Hot Water Tank Owned, Microwave, Refrigerator, Stove
Laundry Main Level
Exterior
Parking Features Gravel
Roof Type Asphalt Shing
Lot Frontage 50.0
Garage No
Building
Lot Description Rural, Irregular Lot, Near Golf Course, Hobby Farm, Hospital, Library, Place of Worship, Quiet Area, Rec./Community Centre, School Bus Route, Trails
Faces South of Blyth London Road to Westfield Road turn west- to Hoover Line turn north first place on east side #4217
Foundation Stone
Sewer Septic Tank
Water Drilled Well
Architectural Style 1.5 Storey
Structure Type Vinyl Siding
New Construction No
Schools
High Schools Wingham/St. Anne'S Catholic
Others
Senior Community No
Tax ID 410730095
Ownership Freehold/None






