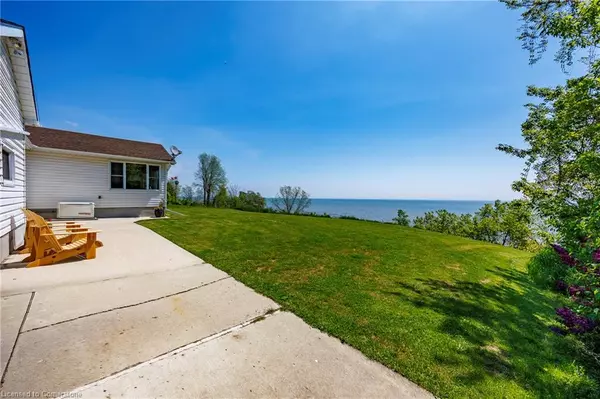42 Wolven Street Port Rowan, ON N0E 1M0
2 Beds
2 Baths
1,673 SqFt
UPDATED:
12/06/2024 10:01 PM
Key Details
Property Type Single Family Home
Sub Type Detached
Listing Status Pending
Purchase Type For Sale
Square Footage 1,673 sqft
Price per Sqft $474
MLS Listing ID 40654186
Style Bungalow
Bedrooms 2
Full Baths 2
Abv Grd Liv Area 2,416
Originating Board Simcoe
Year Built 1955
Annual Tax Amount $4,440
Property Sub-Type Detached
Property Description
completed throughout this home since 2010. You'll love the panoramic views from the main floor
family/living areas. Open concept dining / living room with built-in cabinetry complete with a wine fridge and
lots of room for entertaining. Upgraded kitchen with lots of cupboard space. Hickory hardwood flooring
throughout the main floor living and bedroom areas. Two large main floor bedrooms, potential for a third
bedroom in the basement if desired. Main floor laundry room off the kitchen. Attractive side entry /
breezeway with decorative railings. Cozy basement family room with cedar wainscoting. Basement office /
storage area has also been previously set up as an exercise room. Extra space for storage in the unfinished /
utility portion of the basement with space for a workshop area as well. Oversize single car garage with room
for storage or a workbench. Extra parking including space for an RV or trailer. Concrete backyard patio
complete with natural gas hookup for your barbecue. Generac generator included. All appliances included.
Just a short walk to the shops and boutique stores of Port Rowan and close to all that the Long Point area
offers - beaches, boating, golf, wineries, microbreweries, hiking, bird watching and more. Lakeside living at
its best... A must to come see!
Location
Province ON
County Norfolk
Area Port Rowan
Zoning R1-A(H), HL, PSW
Direction Head East on Wolven Street; property on the south side of the road just past Erie Ave intersection
Rooms
Basement Full, Partially Finished
Kitchen 1
Interior
Interior Features Central Vacuum, Auto Garage Door Remote(s), Ceiling Fan(s)
Heating Forced Air, Natural Gas
Cooling Central Air
Fireplace No
Window Features Window Coverings
Appliance Bar Fridge, Water Heater Owned, Dishwasher, Dryer, Freezer, Gas Oven/Range, Hot Water Tank Owned, Range Hood, Refrigerator, Washer, Wine Cooler
Exterior
Parking Features Attached Garage, Garage Door Opener
Garage Spaces 1.0
Waterfront Description Lake,Direct Waterfront,Water Access Restricted
Roof Type Asphalt Shing
Lot Frontage 110.72
Garage Yes
Building
Lot Description Urban, Beach, Campground, Near Golf Course, Library, Place of Worship, Ravine, Schools
Faces Head East on Wolven Street; property on the south side of the road just past Erie Ave intersection
Foundation Concrete Block
Sewer Sewer (Municipal)
Water Municipal
Architectural Style Bungalow
Structure Type Vinyl Siding
New Construction No
Others
Senior Community No
Tax ID 501170216
Ownership Freehold/None
Virtual Tour https://vimeo.com/909305817?share=copy





