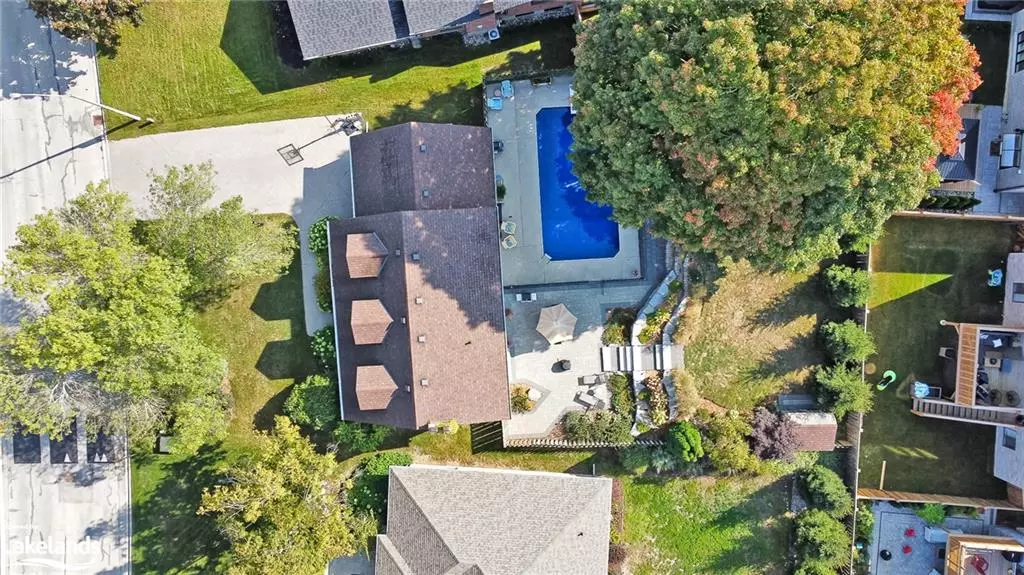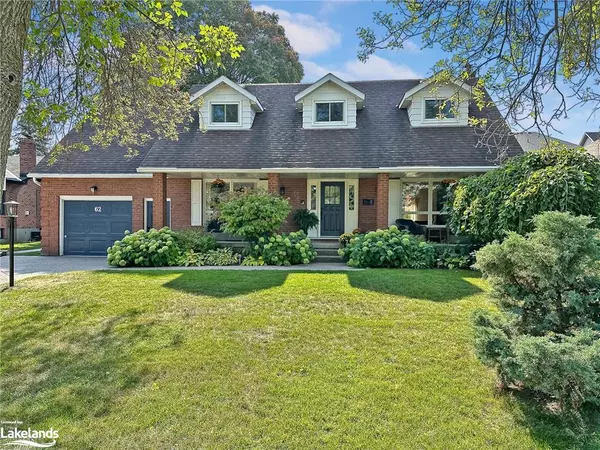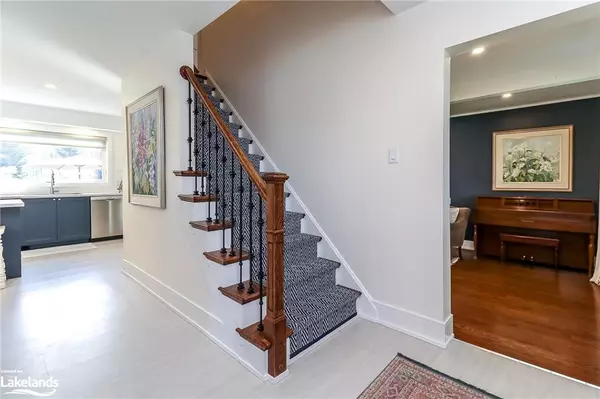
62 Lockhart Road Collingwood, ON L9Y 2L3
3 Beds
4 Baths
2,392 SqFt
UPDATED:
11/07/2024 05:06 AM
Key Details
Property Type Single Family Home
Sub Type Detached
Listing Status Active
Purchase Type For Sale
Square Footage 2,392 sqft
Price per Sqft $583
MLS Listing ID 40650616
Style Two Story
Bedrooms 3
Full Baths 2
Half Baths 2
Abv Grd Liv Area 2,392
Originating Board The Lakelands
Year Built 1979
Annual Tax Amount $4,837
Property Description
Location
Province ON
County Simcoe County
Area Collingwood
Zoning R2
Direction Hurontario st to Lockhart road
Rooms
Basement Full, Finished
Kitchen 1
Interior
Interior Features Central Vacuum
Heating Fireplace-Wood, Forced Air, Natural Gas
Cooling Central Air
Fireplaces Number 1
Fireplace Yes
Appliance Instant Hot Water, Water Heater, Dishwasher, Dryer, Gas Stove, Range Hood, Refrigerator, Washer
Exterior
Exterior Feature Landscaped
Parking Features Attached Garage
Garage Spaces 1.0
Fence Full
Pool In Ground, Salt Water
Roof Type Asphalt Shing
Porch Patio
Lot Frontage 70.0
Lot Depth 130.0
Garage Yes
Building
Lot Description Urban, Dog Park, City Lot, Highway Access, Hospital, Landscaped, Library, Park, Playground Nearby, Public Transit, Schools, Shopping Nearby, Skiing, Trails
Faces Hurontario st to Lockhart road
Foundation Block
Sewer Sewer (Municipal)
Water Municipal-Metered
Architectural Style Two Story
Structure Type Brick Veneer
New Construction No
Others
Senior Community No
Tax ID 582620118
Ownership Freehold/None






