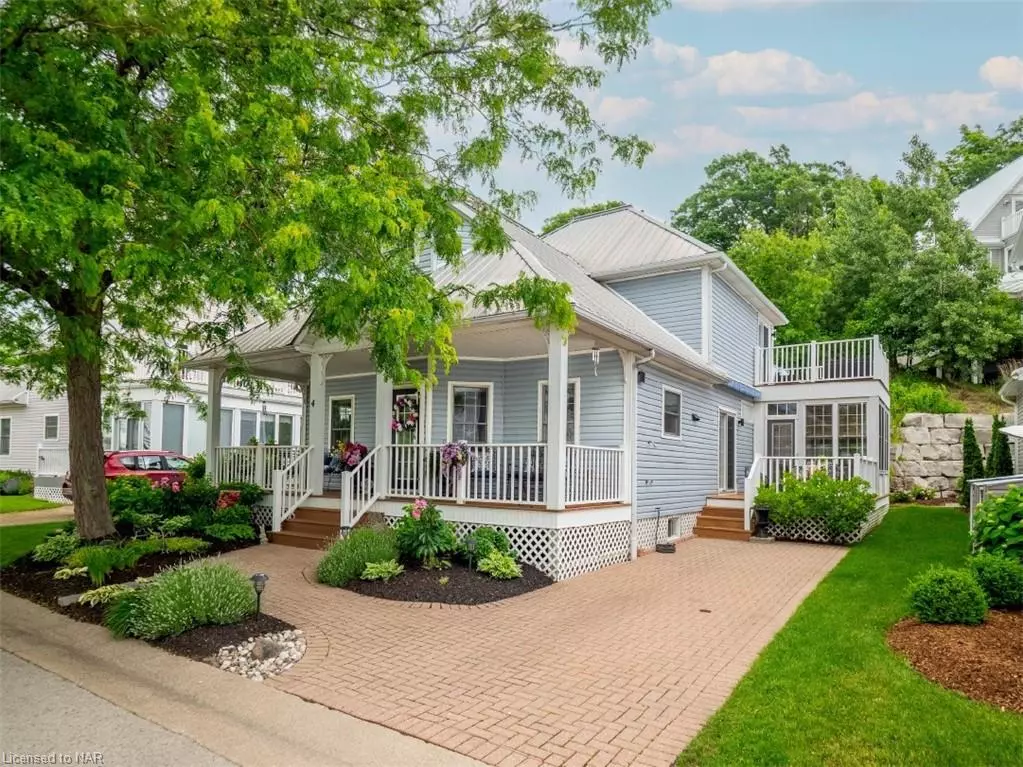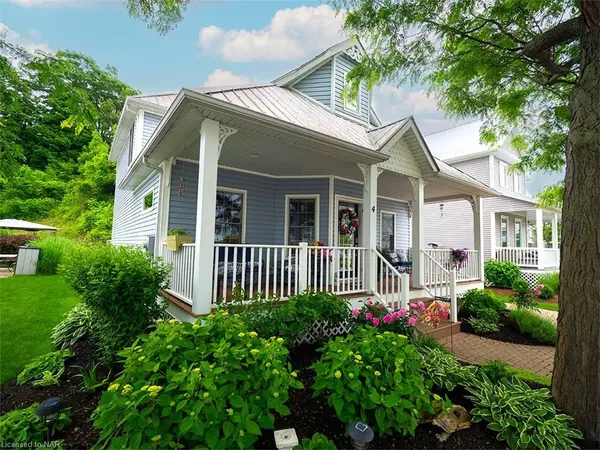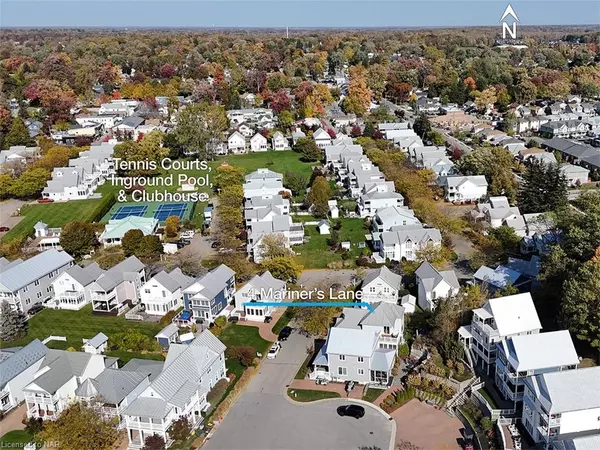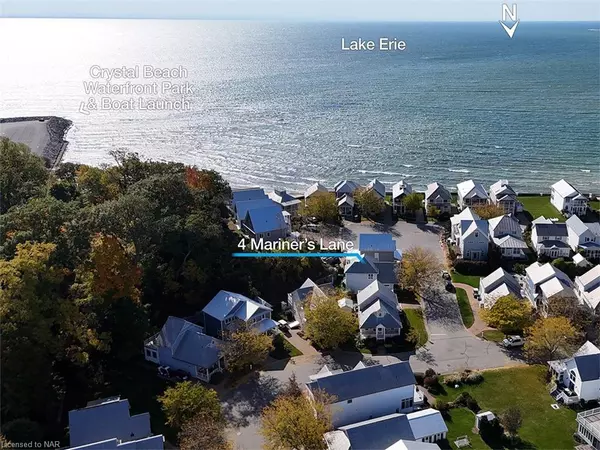
4 Mariner's Lane Crystal Beach, ON L0S 1B0
4 Beds
3 Baths
1,732 SqFt
UPDATED:
11/24/2024 05:17 AM
Key Details
Property Type Single Family Home
Sub Type Detached
Listing Status Active
Purchase Type For Sale
Square Footage 1,732 sqft
Price per Sqft $554
MLS Listing ID 40651106
Style Two Story
Bedrooms 4
Full Baths 3
HOA Y/N Yes
Abv Grd Liv Area 1,732
Originating Board Niagara
Year Built 1999
Annual Tax Amount $7,010
Property Description
Location
Province ON
County Niagara
Area Fort Erie
Zoning C2-276
Direction 475 Ridgeway Road in Crystal Beach. South of Erie Rd.
Rooms
Basement Full, Partially Finished
Kitchen 1
Interior
Interior Features Other
Heating Forced Air, Natural Gas
Cooling Central Air
Fireplaces Type Living Room, Gas
Fireplace Yes
Window Features Window Coverings
Laundry In Basement
Exterior
Exterior Feature Controlled Entry, Deeded Water Access, Landscaped, Private Entrance, Recreational Area, Tennis Court(s), Year Round Living
Parking Features Interlock
Pool Community
Roof Type Metal
Porch Patio
Lot Frontage 50.0
Lot Depth 110.55
Garage No
Building
Lot Description Urban, Irregular Lot, Beach, Landscaped, Park, Rec./Community Centre, Shopping Nearby
Faces 475 Ridgeway Road in Crystal Beach. South of Erie Rd.
Foundation Poured Concrete
Sewer Sewer (Municipal)
Water Municipal
Architectural Style Two Story
Structure Type Vinyl Siding
New Construction No
Others
HOA Fee Include Beach, Pool, Clubhouse, Gym, Sauna, Park, Tennis
Senior Community No
Tax ID 641790119
Ownership Freehold/None






