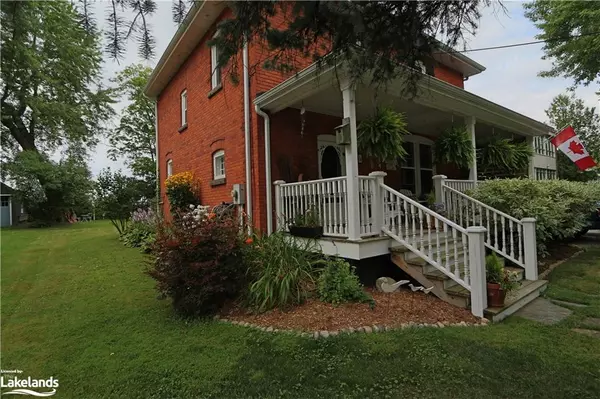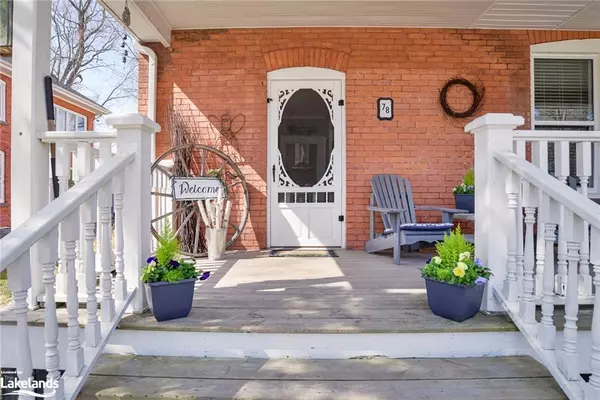
78 Mcmurray Street Bracebridge, ON P1L 2A1
3 Beds
2 Baths
1,793 SqFt
UPDATED:
11/03/2024 07:00 PM
Key Details
Property Type Single Family Home
Sub Type Detached
Listing Status Active
Purchase Type For Sale
Square Footage 1,793 sqft
Price per Sqft $446
MLS Listing ID 40654133
Style Two Story
Bedrooms 3
Full Baths 1
Half Baths 1
Abv Grd Liv Area 1,793
Originating Board The Lakelands
Year Built 1926
Annual Tax Amount $3,224
Property Description
Location
Province ON
County Muskoka
Area Bracebridge
Zoning R1
Direction Manitoba St at lights turn west onto McMurray St to #78
Rooms
Basement Development Potential, Full, Unfinished
Kitchen 1
Interior
Interior Features High Speed Internet
Heating Fireplace-Gas, Forced Air, Natural Gas
Cooling None
Fireplaces Number 1
Fireplaces Type Insert, Gas
Fireplace Yes
Window Features Window Coverings
Appliance Water Heater Owned, Dishwasher, Dryer, Hot Water Tank Owned, Range Hood, Refrigerator, Stove, Washer
Laundry In Basement
Exterior
Exterior Feature Landscaped, Year Round Living
Garage Detached Garage, Asphalt
Garage Spaces 1.0
Fence Fence - Partial
Utilities Available Cable Connected, Cell Service, Electricity Connected, Garbage/Sanitary Collection, Natural Gas Connected, Recycling Pickup, Street Lights, Phone Connected
Waterfront No
Waterfront Description East
Roof Type Asphalt Shing
Porch Deck, Porch
Lot Frontage 59.0
Lot Depth 146.0
Garage Yes
Building
Lot Description Urban, City Lot, Landscaped, Park, Place of Worship, Playground Nearby, Schools, Shopping Nearby
Faces Manitoba St at lights turn west onto McMurray St to #78
Foundation Stone
Sewer Sewer (Municipal)
Water Municipal
Architectural Style Two Story
Structure Type Brick
New Construction No
Schools
Elementary Schools Bps/Mmo/Monck Ps For French Immer
High Schools Bmlss Or St Dom'S
Others
Senior Community No
Tax ID 481150157
Ownership Freehold/None






