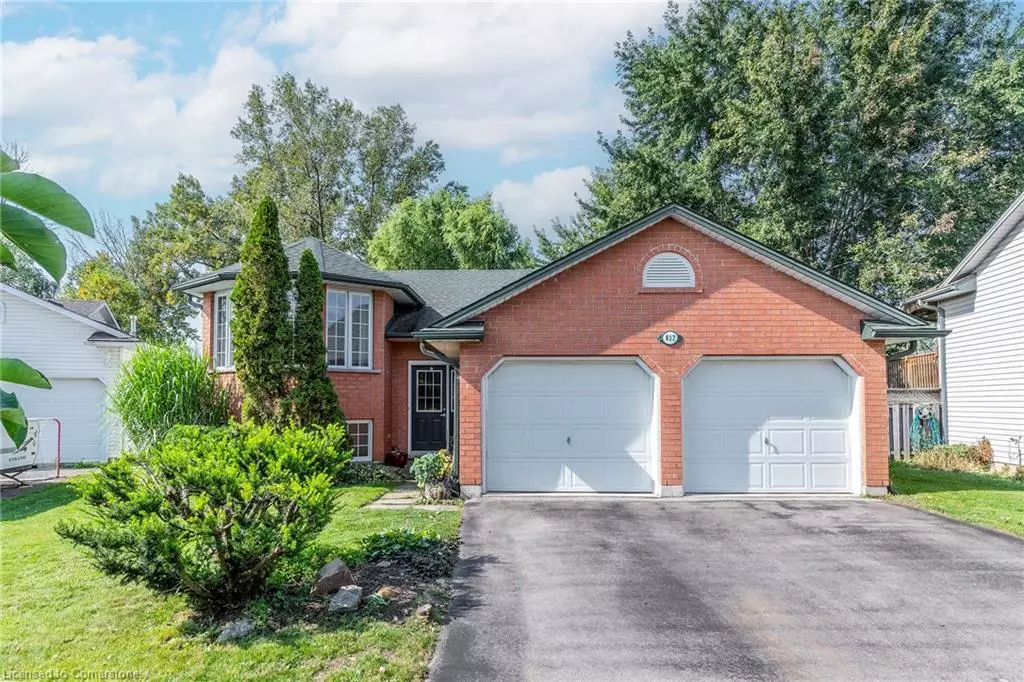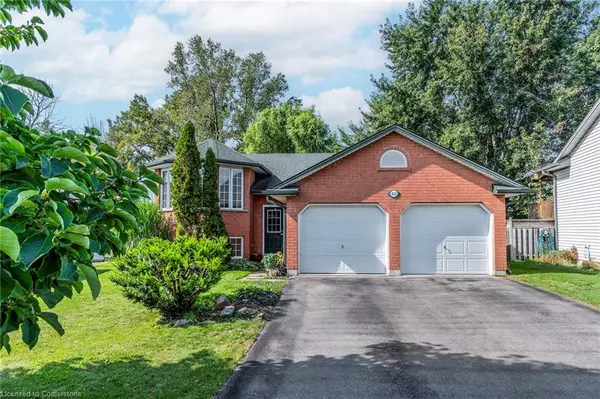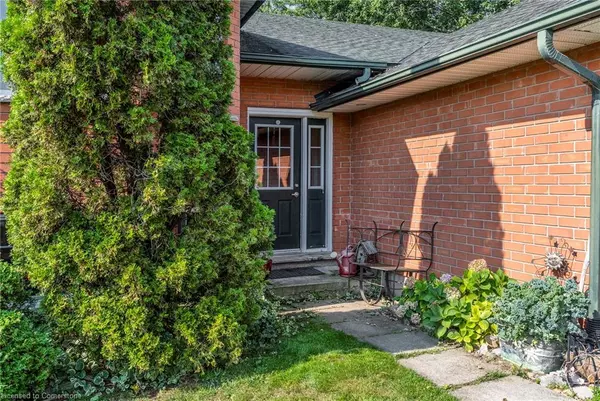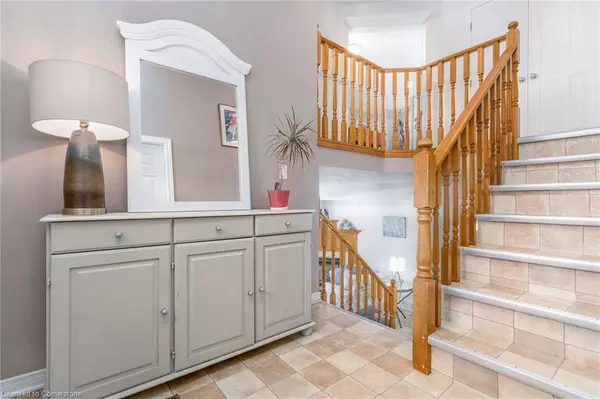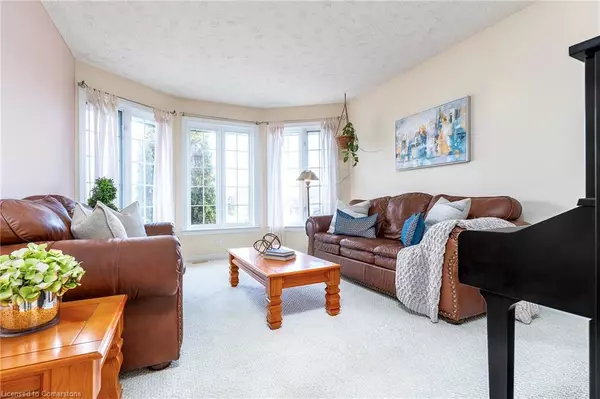817 Woodside Court Fort Erie, ON L2A 6R5
5 Beds
3 Baths
1,235 SqFt
UPDATED:
11/23/2024 04:13 PM
Key Details
Property Type Single Family Home
Sub Type Detached
Listing Status Active
Purchase Type For Sale
Square Footage 1,235 sqft
Price per Sqft $526
MLS Listing ID 40648676
Style Bungalow Raised
Bedrooms 5
Full Baths 3
Abv Grd Liv Area 1,235
Originating Board Hamilton - Burlington
Annual Tax Amount $3,958
Property Description
Location
Province ON
County Niagara
Area Fort Erie
Zoning R1
Direction Crescent Road to Woodside
Rooms
Basement Full, Finished
Kitchen 1
Interior
Heating Forced Air, Natural Gas
Cooling Central Air
Fireplace No
Appliance Water Heater, Dryer, Refrigerator, Stove, Washer
Laundry In Basement
Exterior
Parking Features Attached Garage
Garage Spaces 2.0
Roof Type Asphalt Shing
Porch Deck
Lot Frontage 46.64
Lot Depth 150.92
Garage Yes
Building
Lot Description Urban, Ample Parking, Cul-De-Sac, Highway Access, Quiet Area
Faces Crescent Road to Woodside
Foundation Concrete Perimeter
Sewer Sewer (Municipal)
Water Municipal
Architectural Style Bungalow Raised
Structure Type Brick,Vinyl Siding
New Construction No
Others
Senior Community No
Tax ID 642100052
Ownership Freehold/None

