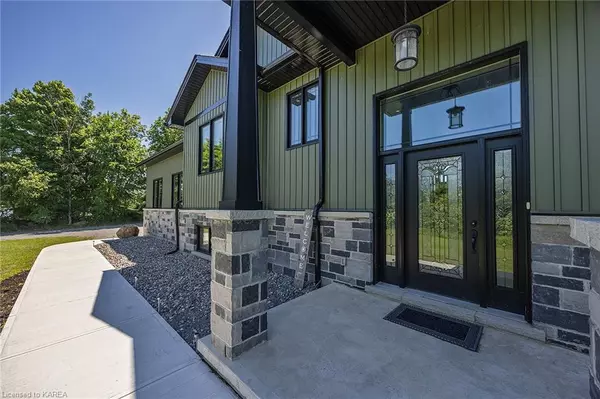
3541 Greenfield Road Inverary, ON K0H 1X0
4 Beds
3 Baths
1,850 SqFt
UPDATED:
10/12/2024 08:39 PM
Key Details
Property Type Single Family Home
Sub Type Detached
Listing Status Active
Purchase Type For Sale
Square Footage 1,850 sqft
Price per Sqft $689
MLS Listing ID 40657474
Style Bungalow
Bedrooms 4
Full Baths 3
Abv Grd Liv Area 3,350
Originating Board Kingston
Year Built 2019
Annual Tax Amount $4,347
Lot Size 3.002 Acres
Acres 3.002
Property Description
Location
Province ON
County Frontenac
Area Frontenac
Zoning A
Direction Perth Road to Greenfield Road
Rooms
Other Rooms Storage
Basement Full, Finished
Kitchen 1
Interior
Interior Features High Speed Internet, Auto Garage Door Remote(s)
Heating Forced Air, Propane
Cooling Central Air
Fireplace No
Window Features Window Coverings
Appliance Dishwasher, Dryer, Refrigerator, Stove, Washer
Laundry Main Level
Exterior
Parking Features Attached Garage, Garage Door Opener, Gravel
Garage Spaces 4.0
Fence Fence - Partial
Pool In Ground
Utilities Available Cable Connected, Cell Service, Electricity Connected, Garbage/Sanitary Collection, Recycling Pickup, Phone Connected
Roof Type Asphalt Shing
Porch Deck, Patio
Lot Frontage 250.0
Lot Depth 525.25
Garage Yes
Building
Lot Description Rural, Quiet Area, School Bus Route, Schools
Faces Perth Road to Greenfield Road
Foundation Poured Concrete
Sewer Septic Tank
Water Drilled Well
Architectural Style Bungalow
Structure Type Board & Batten Siding,Stone,Vinyl Siding
New Construction No
Others
Senior Community No
Tax ID 362910468
Ownership Freehold/None






