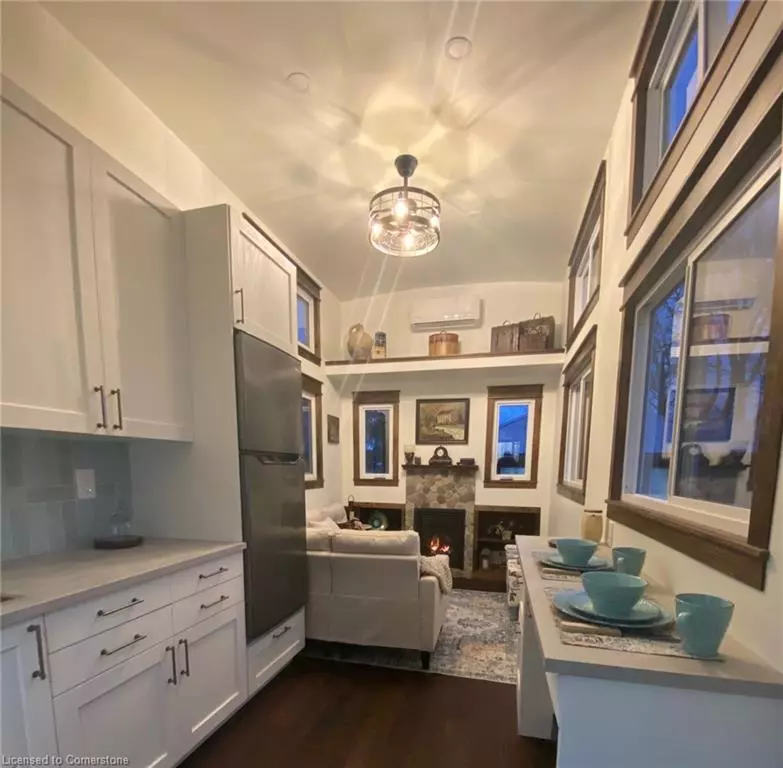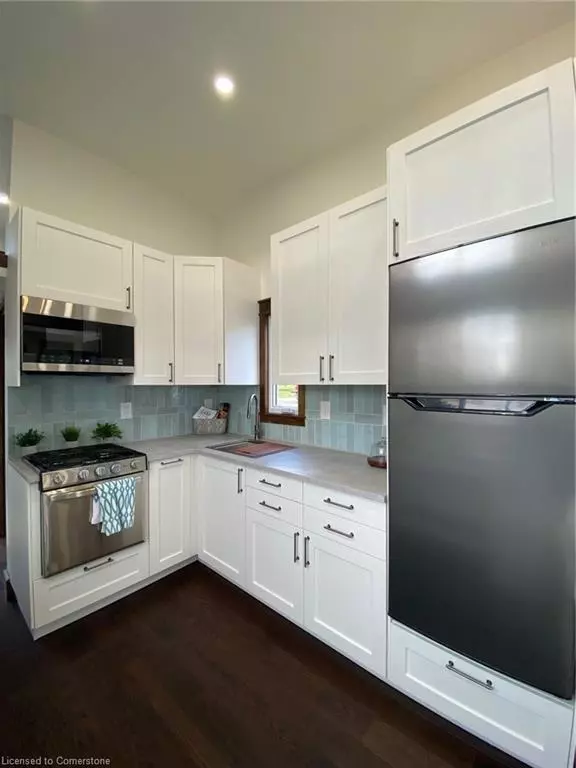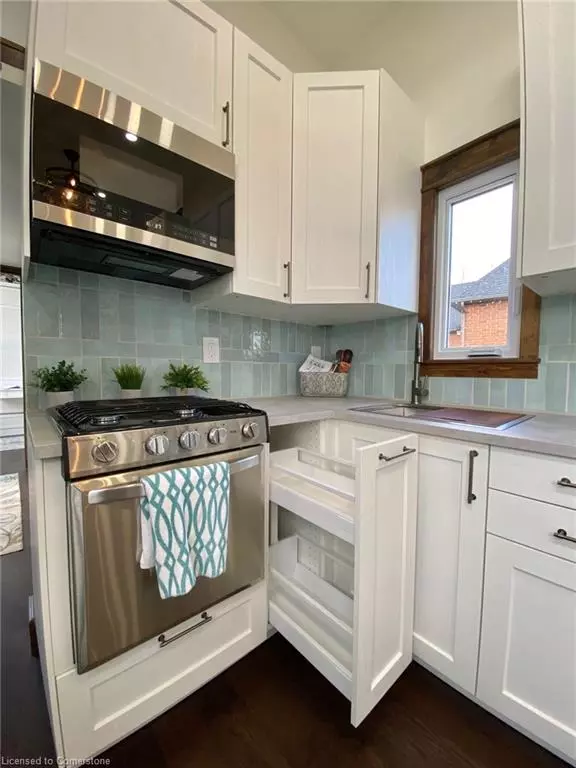8009 Concession 2 Road Wellandport, ON L0R 2J0
1 Bed
1 Bath
365 SqFt
UPDATED:
11/22/2024 03:34 PM
Key Details
Property Type Single Family Home
Sub Type Detached
Listing Status Active
Purchase Type For Sale
Square Footage 365 sqft
Price per Sqft $380
MLS Listing ID XH4181699
Style Mobile
Bedrooms 1
Full Baths 1
Abv Grd Liv Area 365
Originating Board Hamilton - Burlington
Year Built 2023
Property Sub-Type Detached
Property Description
this house is on a trailer & does not come with land. Built to fit road size requirements & does not require a permit to be on the road. Built to be legally lived in all year round & meets all Ontario building code regulations. Professionally built with permits-inspections & approved by a professional engineering company as well as an energy performance evaluation(all documents available)Great addition to yur exisiting residential property/cottage airbnb etc. Call for more details-must be seen.
Location
Province ON
County Niagara
Area West Lincoln
Direction Smithville Road to Concession 2 Road north
Rooms
Basement None
Kitchen 1
Interior
Interior Features Air Exchanger
Heating Forced Air, Propane
Fireplaces Type Propane
Fireplace Yes
Laundry In-Suite
Exterior
Parking Features None
Pool None
Roof Type Asphalt Shing
Garage No
Building
Lot Description Rural, Rectangular
Faces Smithville Road to Concession 2 Road north
Foundation None
Sewer None
Water None
Architectural Style Mobile
Structure Type Other
New Construction No
Others
Senior Community No
Ownership Other





