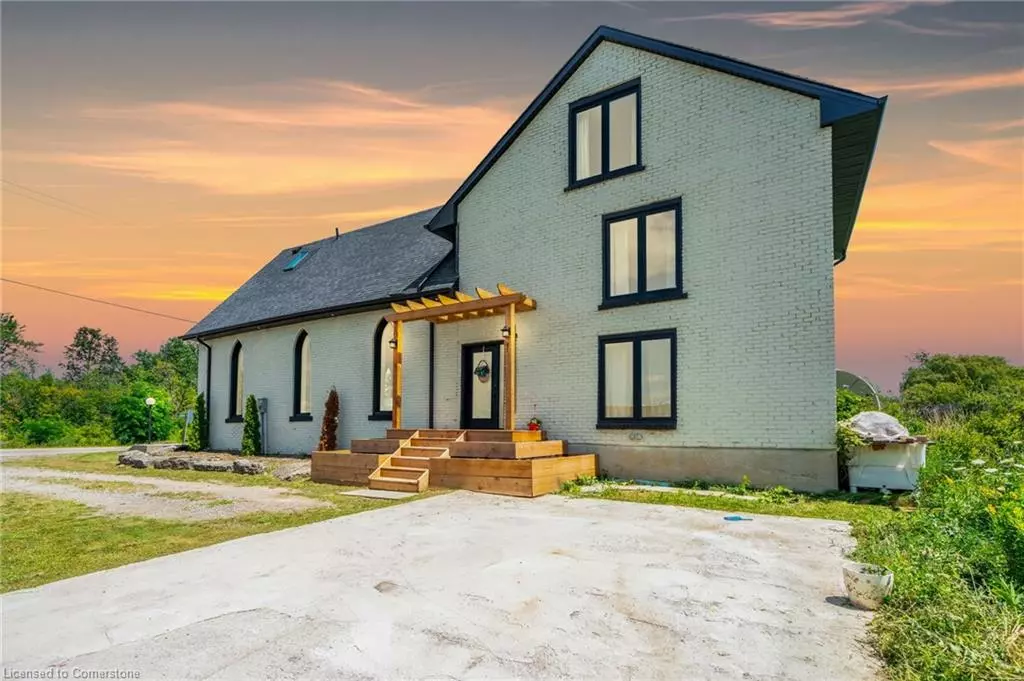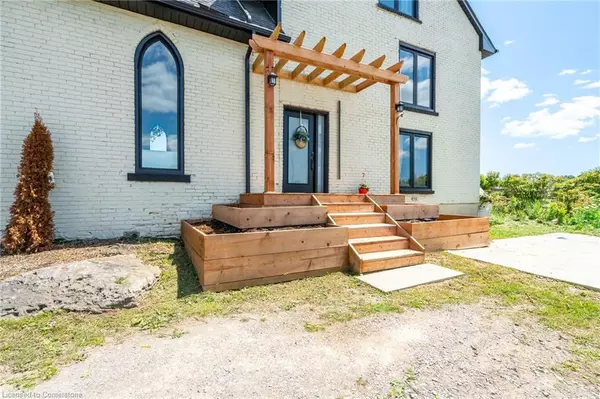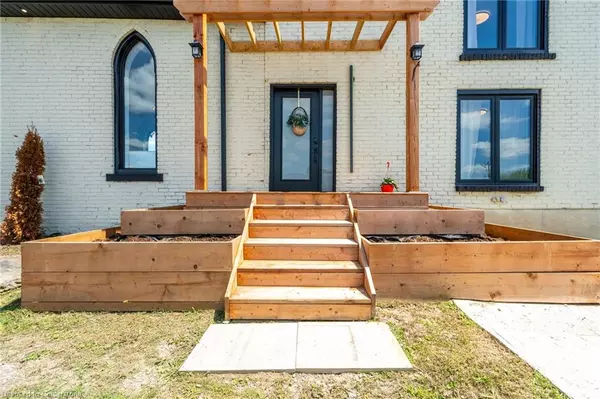
6084 Talbot Road Cayuga, ON N0A 1C0
4 Beds
3 Baths
2,873 SqFt
UPDATED:
12/18/2024 06:05 PM
Key Details
Property Type Single Family Home
Sub Type Detached
Listing Status Active
Purchase Type For Sale
Square Footage 2,873 sqft
Price per Sqft $323
MLS Listing ID XH4201429
Style 2.5 Storey
Bedrooms 4
Full Baths 3
Abv Grd Liv Area 2,873
Originating Board Hamilton - Burlington
Year Built 1882
Annual Tax Amount $4,200
Property Description
Location
Province ON
County Haldimand
Area Cayuga
Direction Highway 56 to Highway 3
Rooms
Basement Partial, Partially Finished, Sump Pump
Kitchen 1
Interior
Interior Features Carpet Free
Heating Forced Air, Natural Gas
Fireplaces Type Electric
Fireplace Yes
Laundry In-Suite
Exterior
Parking Features Gravel, None
Pool None
Roof Type Asphalt Shing
Lot Frontage 170.75
Lot Depth 88.75
Garage No
Building
Lot Description Rural, Irregular Lot, Near Golf Course, Quiet Area, Schools
Faces Highway 56 to Highway 3
Foundation Poured Concrete
Sewer Septic Tank
Water Cistern
Architectural Style 2.5 Storey
Level or Stories 2.5
Structure Type Brick,Block
New Construction No
Schools
Elementary Schools J L Mitchener Public School
High Schools Cayuga Secondary School
Others
Senior Community No
Tax ID 382370205
Ownership Freehold/None






