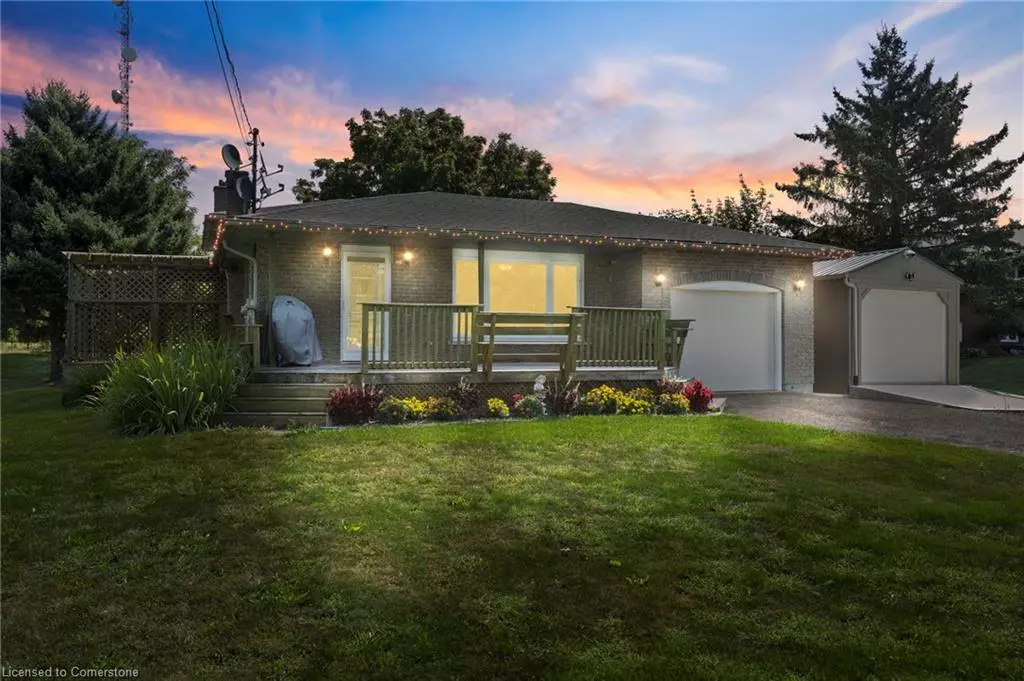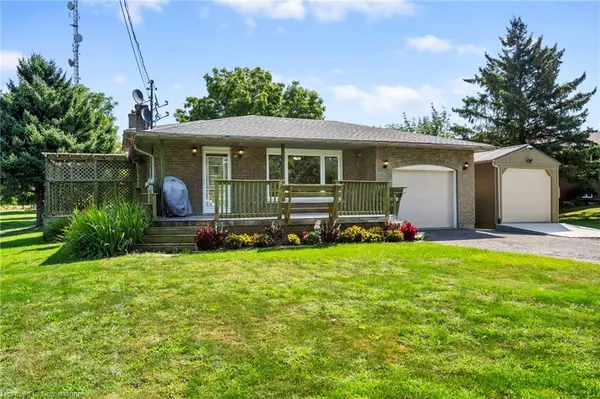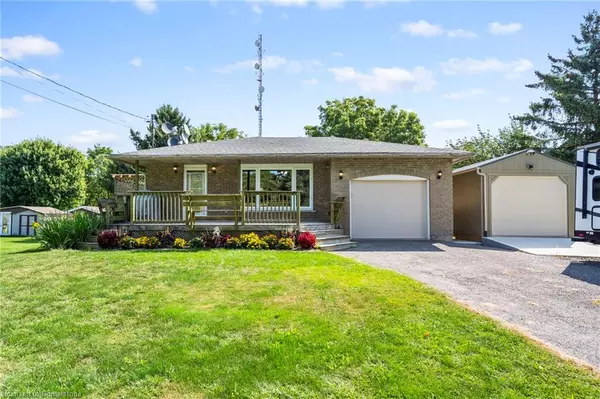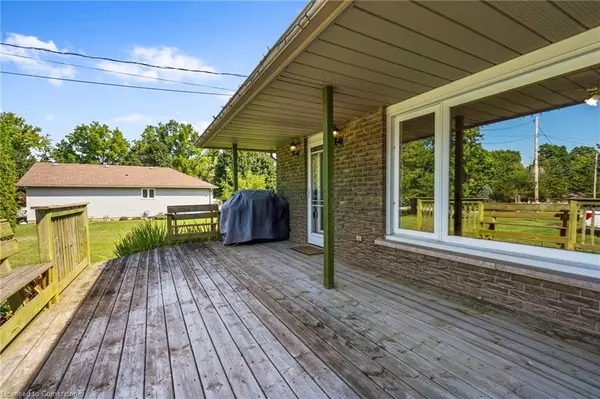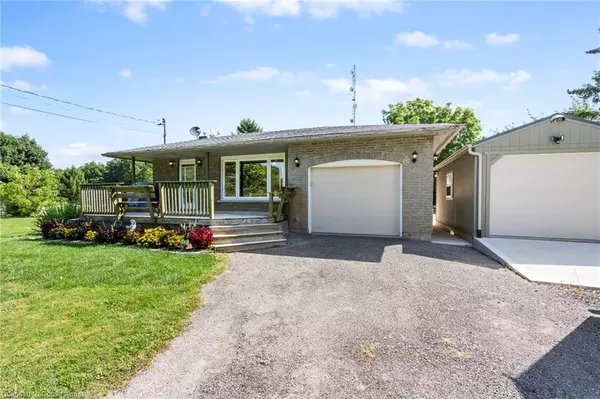
2859 Chippawa Road Port Colborne, ON L3K 5V5
4 Beds
3 Baths
1,901 SqFt
UPDATED:
11/27/2024 05:37 PM
Key Details
Property Type Single Family Home
Sub Type Detached
Listing Status Active Under Contract
Purchase Type For Sale
Square Footage 1,901 sqft
Price per Sqft $394
MLS Listing ID XH4204957
Style Backsplit
Bedrooms 4
Full Baths 2
Half Baths 1
Abv Grd Liv Area 1,901
Originating Board Hamilton - Burlington
Annual Tax Amount $6,022
Property Description
Location
Province ON
County Niagara
Area Port Colborne/Wainfleet
Direction Miller Rd to Third Concession Rd, South on Chippawa Rd
Rooms
Other Rooms Shed(s), Workshop
Basement Separate Entrance, Full, Finished, Sump Pump
Kitchen 2
Interior
Interior Features Central Vacuum, In-Law Floorplan
Heating Forced Air, Natural Gas
Fireplaces Type Wood Burning
Fireplace Yes
Appliance Water Softener
Laundry In-Suite
Exterior
Parking Features Attached Garage, Detached Garage, Gravel
Garage Spaces 2.0
Roof Type Asphalt Shing
Lot Frontage 90.0
Lot Depth 391.0
Garage Yes
Building
Lot Description Urban, Rectangular
Faces Miller Rd to Third Concession Rd, South on Chippawa Rd
Foundation Poured Concrete
Sewer Septic Tank
Water Drilled Well, Well
Architectural Style Backsplit
Structure Type Brick,Vinyl Siding
New Construction No
Others
Senior Community No
Tax ID 641340014
Ownership Freehold/None


