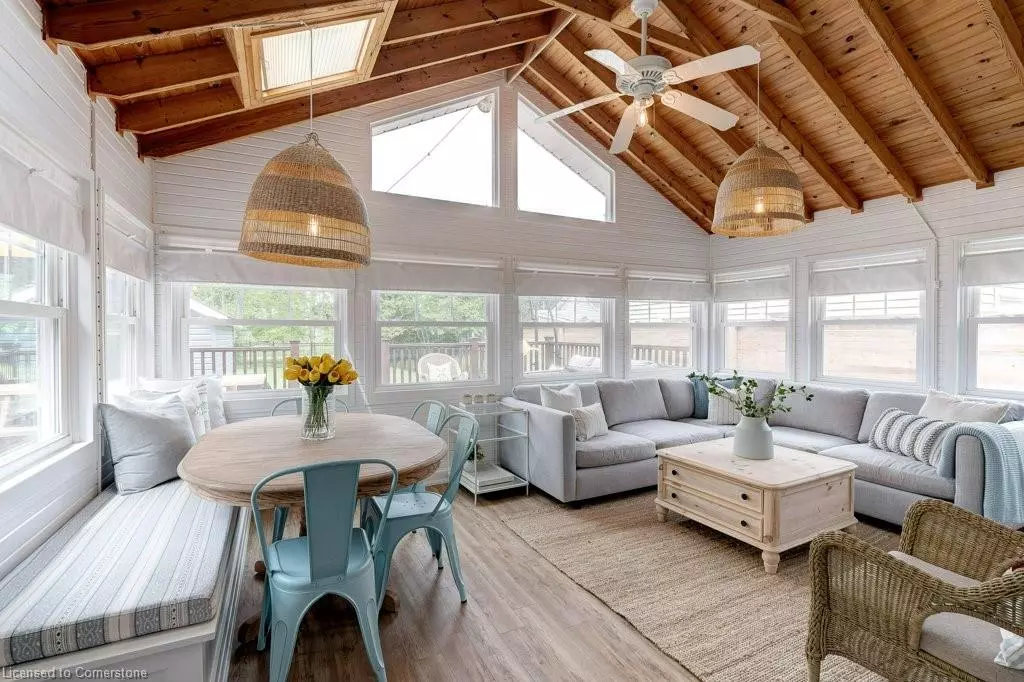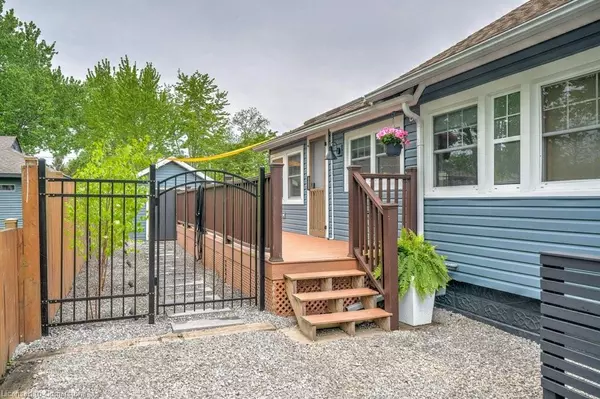
241 Beechwood Avenue Crystal Beach, ON L0S 1B0
3 Beds
1 Bath
1,090 SqFt
UPDATED:
10/16/2024 05:57 AM
Key Details
Property Type Single Family Home
Sub Type Detached
Listing Status Active
Purchase Type For Sale
Square Footage 1,090 sqft
Price per Sqft $596
MLS Listing ID XH4206100
Style Bungalow
Bedrooms 3
Half Baths 1
Abv Grd Liv Area 1,090
Originating Board Hamilton - Burlington
Annual Tax Amount $2,590
Property Description
The interior floor plan is bright, inviting and open with 3 bedrooms plus an office that could sleep extra guests on the large daybed, an eat in kitchen with peninsula that hosts seating for 4, a 2 pce bath, laundry room with shower, stunning muskoka room surrounded by windows, cathedral ceiling and breakfast nook with banquette and lastly an intimate living room with a gas
fireplace at the other end of the home for a place to relax, read, and enjoy. Meticulously maintained, there is literally nothing to do but move in, put your feet up and have fun! Please note there is not a For Sale sign on the lawn. Connect with your Realtor for details.
Location
Province ON
County Niagara
Area Fort Erie
Direction Schooley to Smalls to Beechwood
Rooms
Other Rooms Shed(s)
Basement None
Kitchen 1
Interior
Interior Features Carpet Free
Heating Electric, Natural Gas, Heat Pump
Fireplaces Type Gas
Fireplace Yes
Laundry In-Suite
Exterior
Parking Features Gravel, None
Pool None
Roof Type Asphalt Shing
Lot Frontage 40.0
Lot Depth 180.0
Garage No
Building
Lot Description Urban, Rectangular, Beach, Campground, Place of Worship, Schools
Faces Schooley to Smalls to Beechwood
Foundation Concrete Block
Sewer Sewer (Municipal)
Water Municipal
Architectural Style Bungalow
Structure Type Vinyl Siding
New Construction No
Others
Senior Community No
Tax ID 641780125
Ownership Freehold/None






