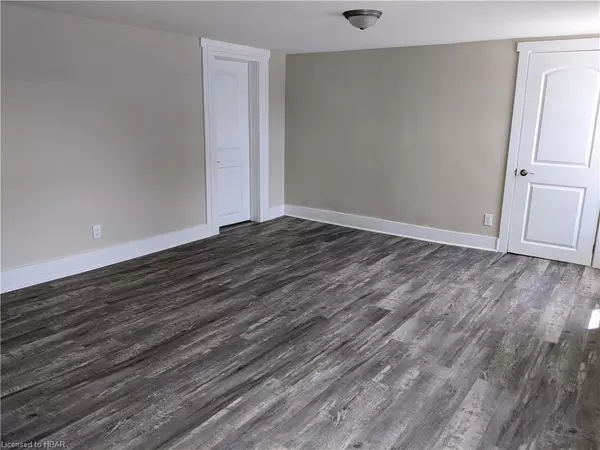
50 Goderich Street E Seaforth, ON N0K 1W0
3 Beds
2 Baths
1,992 SqFt
UPDATED:
10/12/2024 08:40 PM
Key Details
Property Type Single Family Home
Sub Type Detached
Listing Status Active
Purchase Type For Sale
Square Footage 1,992 sqft
Price per Sqft $299
MLS Listing ID 40657961
Style Two Story
Bedrooms 3
Full Baths 2
Abv Grd Liv Area 2,692
Originating Board Huron Perth
Annual Tax Amount $1,114
Property Description
"Listing Agent owns property". Property is being sold "as is". Seller gives no representation on warranties of any kind.
Location
Province ON
County Huron
Area Huron East
Zoning C3 zoning with duplex
Direction East of Main St lights, 1.5 blocks on left beside Tim Hortons.
Rooms
Basement Crawl Space, Unfinished
Kitchen 2
Interior
Interior Features Accessory Apartment, Separate Heating Controls, Separate Hydro Meters, Upgraded Insulation
Heating Baseboard, Forced Air, Natural Gas, Gas Hot Water
Cooling None
Fireplace No
Appliance Water Heater Owned
Laundry Electric Dryer Hookup, In Bathroom, In Kitchen, Main Level, Multiple Locations, Washer Hookup
Exterior
Exterior Feature Lighting, Year Round Living
Parking Features Gravel, In/Out Parking
Utilities Available Street Lights
Roof Type Metal
Street Surface Paved
Handicap Access Accessible Kitchen, Multiple Entrances, Parking
Porch Deck
Lot Frontage 60.0
Lot Depth 150.0
Garage No
Building
Lot Description Urban, Rectangular, Ample Parking, Business Centre, Dog Park, City Lot, Near Golf Course, High Traffic Area, Highway Access, Hospital, Industrial Mall, Library, Major Highway, Open Spaces, Park, Place of Worship, Playground Nearby, Public Parking, Quiet Area, Rail Access, Rec./Community Centre, School Bus Route, Schools, Shopping Nearby, Trails
Faces East of Main St lights, 1.5 blocks on left beside Tim Hortons.
Foundation Block, Brick/Mortar
Sewer Sewer (Municipal)
Water Municipal
Architectural Style Two Story
Structure Type Vinyl Siding
New Construction No
Schools
Elementary Schools Seaforth Public School, St. James Catholic Elementary School
High Schools Central Huron Secondary School, St. Anne'S Catholic School
Others
Senior Community No
Tax ID 412950149
Ownership Freehold/None






