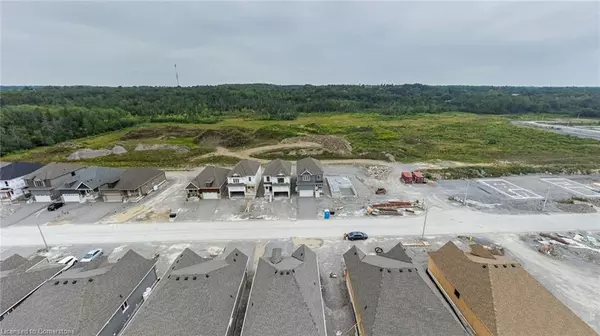
36 Hillcroft Way Bobcaygeon, ON K0M 1A0
4 Beds
3 Baths
2,500 SqFt
UPDATED:
10/12/2024 08:40 PM
Key Details
Property Type Single Family Home
Sub Type Detached
Listing Status Active
Purchase Type For Sale
Square Footage 2,500 sqft
Price per Sqft $291
MLS Listing ID 40657906
Style Two Story
Bedrooms 4
Full Baths 2
Half Baths 1
Abv Grd Liv Area 2,500
Originating Board Mississauga
Annual Tax Amount $3,888
Property Description
Location
Province ON
County Kawartha Lakes
Area Kawartha Lakes
Zoning A1
Direction Front St / West St
Rooms
Basement Full, Unfinished
Kitchen 1
Interior
Interior Features Other
Heating Forced Air, Propane
Cooling Central Air
Fireplace No
Appliance Dishwasher, Dryer, Refrigerator, Washer
Exterior
Parking Features Attached Garage
Garage Spaces 2.0
Waterfront Description Lake Privileges
Roof Type Asphalt Shing
Lot Frontage 34.45
Lot Depth 120.41
Garage Yes
Building
Lot Description Rural, Beach, Campground, Near Golf Course, Library, Marina
Faces Front St / West St
Foundation Concrete Perimeter
Sewer Sewer (Municipal)
Water Municipal
Architectural Style Two Story
Structure Type Vinyl Siding
New Construction No
Others
Senior Community No
Tax ID 631270901
Ownership Freehold/None






