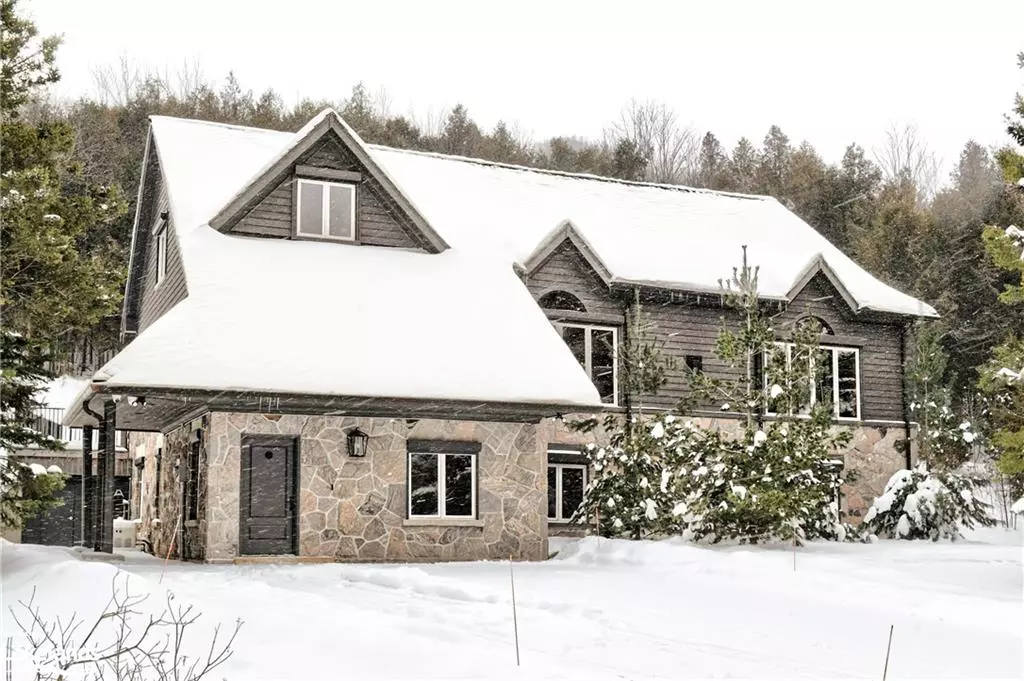
164 Wensley Drive Clarksburg, ON N0H 1J0
5 Beds
6 Baths
4,618 SqFt
UPDATED:
10/24/2024 05:07 PM
Key Details
Property Type Single Family Home
Sub Type Detached
Listing Status Active
Purchase Type For Sale
Square Footage 4,618 sqft
Price per Sqft $583
MLS Listing ID 40659039
Style Two Story
Bedrooms 5
Full Baths 5
Half Baths 1
Abv Grd Liv Area 4,618
Originating Board The Lakelands
Year Built 1995
Annual Tax Amount $10,653
Lot Size 0.324 Acres
Acres 0.324
Property Description
Location
Province ON
County Grey
Area Blue Mountains
Zoning R1-1
Direction HWY 26 West to Peaks Road to Wensley Drive.
Rooms
Basement None
Kitchen 1
Interior
Interior Features Central Vacuum, Air Exchanger, Built-In Appliances
Heating Forced Air, Natural Gas, Radiant Floor
Cooling Central Air, Humidity Control
Fireplaces Number 2
Fireplaces Type Family Room, Living Room, Gas
Fireplace Yes
Appliance Bar Fridge, Instant Hot Water, Water Heater Owned, Built-in Microwave, Dishwasher, Dryer, Refrigerator, Stove, Washer, Wine Cooler
Laundry Laundry Room, Lower Level
Exterior
Exterior Feature Recreational Area, Year Round Living
View Y/N true
View Bay, Trees/Woods, Water
Roof Type Wood,Shake
Porch Deck
Lot Frontage 50.36
Lot Depth 150.0
Garage No
Building
Lot Description Urban, Pie Shaped Lot, Cul-De-Sac, Near Golf Course, Skiing, Trails
Faces HWY 26 West to Peaks Road to Wensley Drive.
Foundation Slab
Sewer Sewer (Municipal)
Water Municipal
Architectural Style Two Story
Structure Type Stone,Wood Siding
New Construction No
Others
Senior Community No
Tax ID 373090533
Ownership Freehold/None






