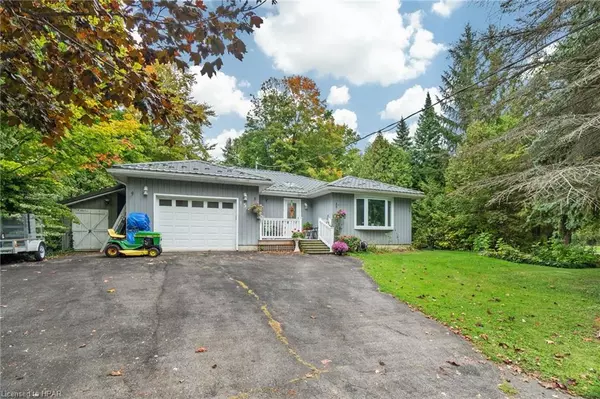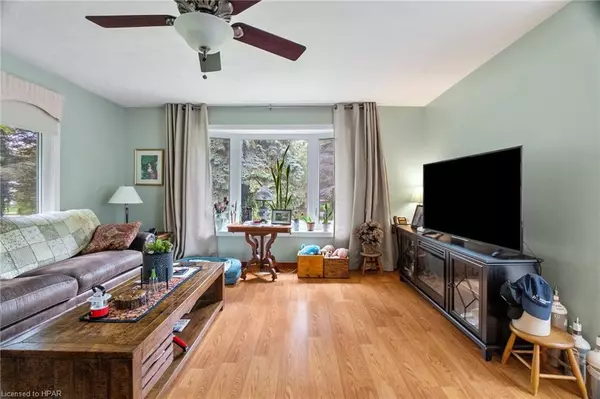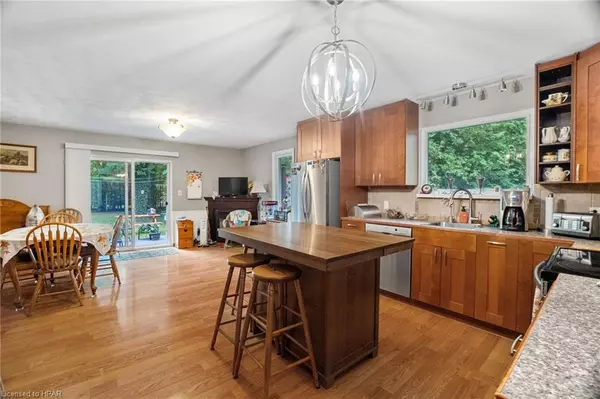
13 Park Road Central Huron, ON N7A 3X8
3 Beds
1 Bath
1,450 SqFt
UPDATED:
12/10/2024 05:38 AM
Key Details
Property Type Single Family Home
Sub Type Detached
Listing Status Active
Purchase Type For Sale
Square Footage 1,450 sqft
Price per Sqft $372
MLS Listing ID 40655169
Style Bungalow
Bedrooms 3
Full Baths 1
Abv Grd Liv Area 1,450
Originating Board Huron Perth
Year Built 1986
Annual Tax Amount $2,965
Property Description
Location
Province ON
County Huron
Area Central Huron
Zoning RC1
Direction BLUEWATER BEACH ROAD FOLLOW - TURN RIGHT ON PARK ROAD TO #13
Rooms
Basement Crawl Space, Unfinished
Kitchen 1
Interior
Interior Features Air Exchanger, Central Vacuum
Heating Fireplace-Gas, Forced Air, Natural Gas
Cooling Central Air
Fireplaces Number 1
Fireplaces Type Gas
Fireplace Yes
Window Features Window Coverings
Appliance Water Heater Owned, Water Softener, Dryer, Hot Water Tank Owned, Microwave, Refrigerator, Stove, Washer
Laundry Main Level
Exterior
Parking Features Attached Garage, Garage Door Opener, Asphalt
Garage Spaces 0.5
Waterfront Description Access to Water
Roof Type Metal
Street Surface Paved
Lot Frontage 100.56
Garage Yes
Building
Lot Description Rural, Irregular Lot, Beach, City Lot, Near Golf Course, Hospital, Library, Place of Worship, Playground Nearby, Quiet Area, Rec./Community Centre, School Bus Route, Shopping Nearby, Trails
Faces BLUEWATER BEACH ROAD FOLLOW - TURN RIGHT ON PARK ROAD TO #13
Foundation Concrete Perimeter
Sewer Septic Tank
Water Municipal
Architectural Style Bungalow
Structure Type Aluminum Siding,Wood Siding
New Construction No
Others
Senior Community No
Tax ID 413680067
Ownership Freehold/None






