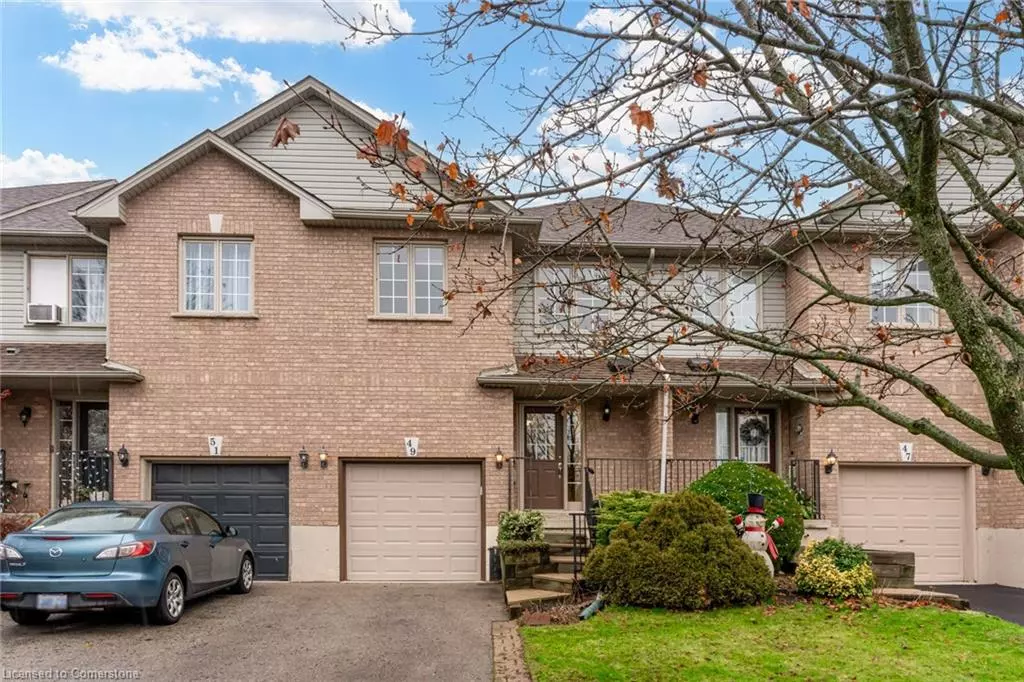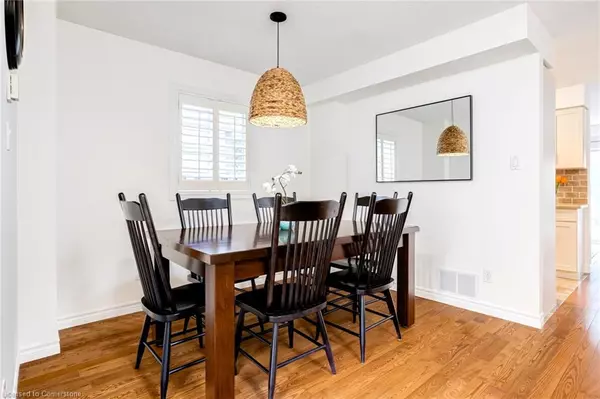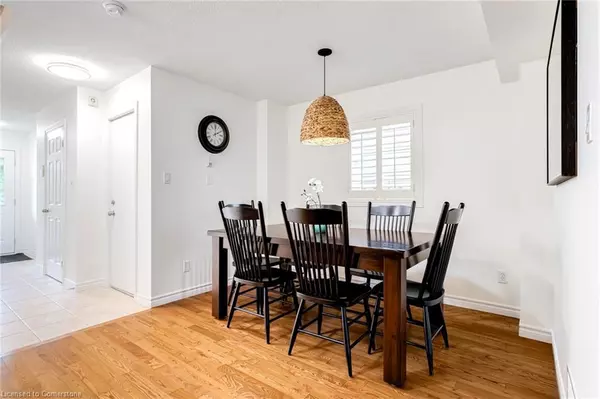
49 Morwick Drive Ancaster, ON L9G 4Y4
3 Beds
3 Baths
1,389 SqFt
UPDATED:
12/12/2024 04:22 PM
Key Details
Property Type Townhouse
Sub Type Row/Townhouse
Listing Status Active
Purchase Type For Sale
Square Footage 1,389 sqft
Price per Sqft $575
MLS Listing ID 40660029
Style Two Story
Bedrooms 3
Full Baths 2
Half Baths 1
Abv Grd Liv Area 1,900
Originating Board Hamilton - Burlington
Year Built 2000
Annual Tax Amount $3,900
Property Description
Location
Province ON
County Hamilton
Area 42 - Ancaster
Zoning RM2-372
Direction Jerseyville and Meadowbrook
Rooms
Other Rooms None
Basement Full, Finished
Kitchen 1
Interior
Interior Features Auto Garage Door Remote(s), Ceiling Fan(s)
Heating Forced Air
Cooling Central Air
Fireplaces Type Family Room, Insert
Fireplace Yes
Appliance Water Heater, Dishwasher, Dryer, Refrigerator, Stove, Washer
Laundry Upper Level
Exterior
Exterior Feature Landscaped
Parking Features Attached Garage
Garage Spaces 1.0
Roof Type Asphalt Shing
Porch Patio
Lot Frontage 20.0
Lot Depth 103.0
Garage Yes
Building
Lot Description Urban, Park, Quiet Area, Schools, Trails
Faces Jerseyville and Meadowbrook
Foundation Poured Concrete
Sewer Sewer (Municipal)
Water Municipal
Architectural Style Two Story
Structure Type Brick
New Construction No
Others
Senior Community No
Tax ID 174170188
Ownership Freehold/None






