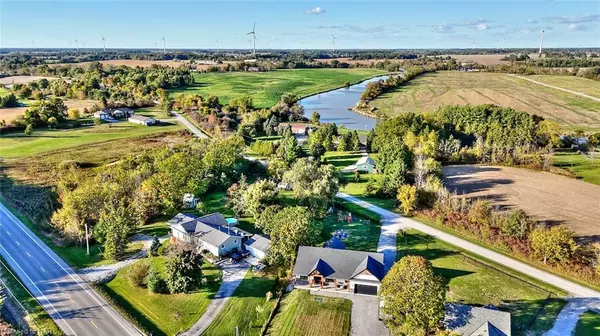
72732 Regional Road 27 Wainfleet, ON L0R 2J0
3 Beds
2 Baths
1,674 SqFt
UPDATED:
11/16/2024 08:05 PM
Key Details
Property Type Single Family Home
Sub Type Detached
Listing Status Active
Purchase Type For Sale
Square Footage 1,674 sqft
Price per Sqft $627
MLS Listing ID 40659413
Style Bungalow
Bedrooms 3
Full Baths 2
Abv Grd Liv Area 1,674
Originating Board Niagara
Year Built 2022
Annual Tax Amount $7,211
Lot Size 0.570 Acres
Acres 0.57
Property Description
Location
Province ON
County Niagara
Area Port Colborne/Wainfleet
Zoning A2
Direction QEW Niagara to Victoria Avenue to Canborough Road to Boyle Road to Regional Road 27
Rooms
Basement Full, Unfinished, Sump Pump
Kitchen 1
Interior
Interior Features Air Exchanger, Auto Garage Door Remote(s), Rough-in Bath
Heating Forced Air, Propane
Cooling Central Air
Fireplaces Number 1
Fireplaces Type Living Room, Propane
Fireplace Yes
Appliance Water Heater Owned
Laundry Laundry Room, Main Level
Exterior
Exterior Feature Landscaped
Parking Features Attached Garage, Gravel
Garage Spaces 2.0
Waterfront Description River/Stream
Roof Type Asphalt Shing
Street Surface Paved
Porch Deck, Porch
Lot Frontage 99.0
Lot Depth 292.0
Garage Yes
Building
Lot Description Rural, Irregular Lot, Airport, Campground, Near Golf Course, Library, Place of Worship, Quiet Area, Schools, Trails
Faces QEW Niagara to Victoria Avenue to Canborough Road to Boyle Road to Regional Road 27
Foundation Poured Concrete
Sewer Septic Tank
Water Cistern
Architectural Style Bungalow
Structure Type Stone,Vinyl Siding,Wood Siding
New Construction No
Schools
Elementary Schools Winger
High Schools E.L. Crossley
Others
Senior Community No
Tax ID 640020148
Ownership Freehold/None






