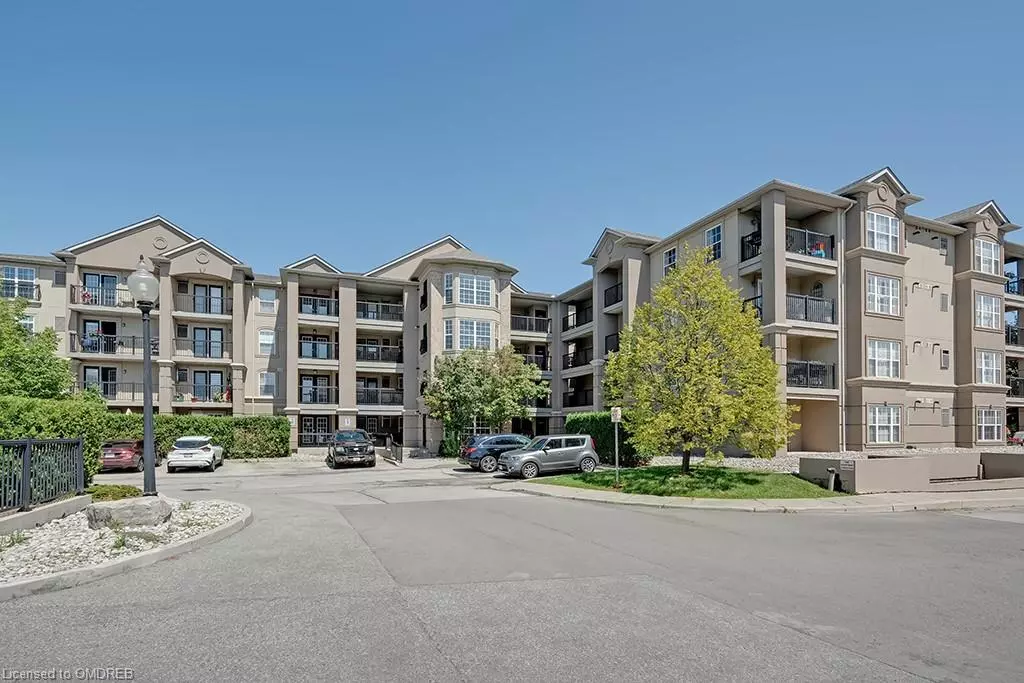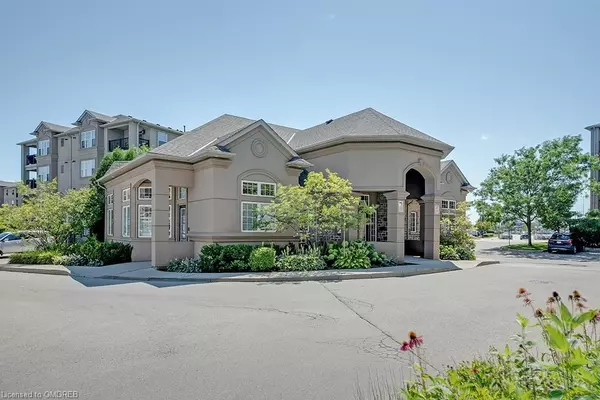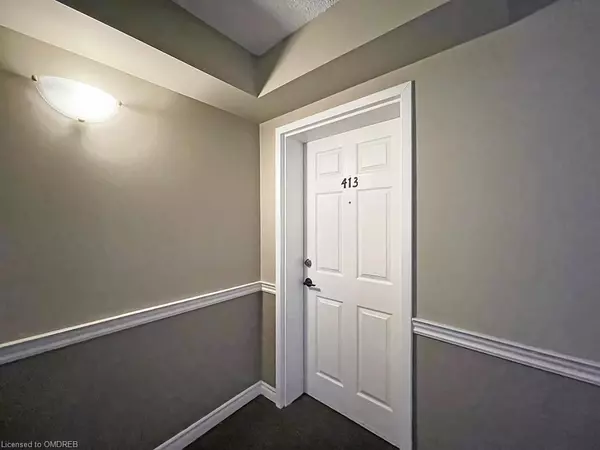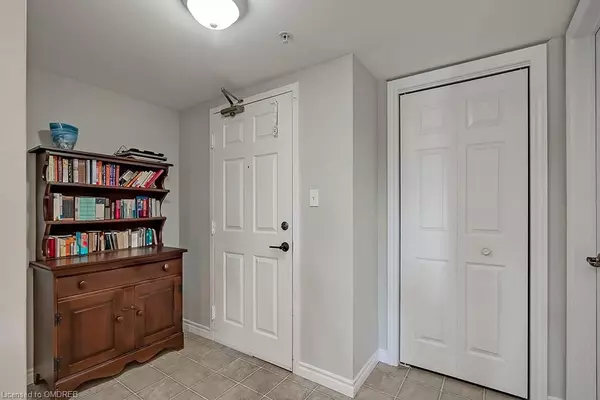
2055 Appleby Line #413 Burlington, ON L7L 7H1
2 Beds
2 Baths
1,193 SqFt
UPDATED:
12/03/2024 08:40 PM
Key Details
Property Type Single Family Home, Condo
Sub Type Condo/Apt Unit
Listing Status Active
Purchase Type For Rent
Square Footage 1,193 sqft
MLS Listing ID 40655276
Style 1 Storey/Apt
Bedrooms 2
Full Baths 2
HOA Y/N Yes
Abv Grd Liv Area 1,193
Originating Board Oakville
Year Built 2004
Property Description
Location
Province ON
County Halton
Area 35 - Burlington
Zoning Res
Direction Upper Middle Rd-Appleby Line
Rooms
Basement None
Kitchen 1
Interior
Interior Features Elevator
Heating Forced Air, Natural Gas
Cooling Central Air
Fireplace No
Laundry In-Suite
Exterior
Exterior Feature Private Entrance
Garage Spaces 1.0
Roof Type Asphalt Shing
Porch Open
Garage No
Building
Lot Description Urban, Greenbelt, Highway Access, Park, Playground Nearby, Schools, Shopping Nearby, Trails
Faces Upper Middle Rd-Appleby Line
Sewer Sewer (Municipal)
Water Municipal
Architectural Style 1 Storey/Apt
Structure Type Stucco
New Construction No
Schools
Elementary Schools Orchard Park & St Elizabeth Seton
High Schools Dr Frank J Hayden & Corpus Christi
Others
Senior Community No
Tax ID 257740091
Ownership Condominium






