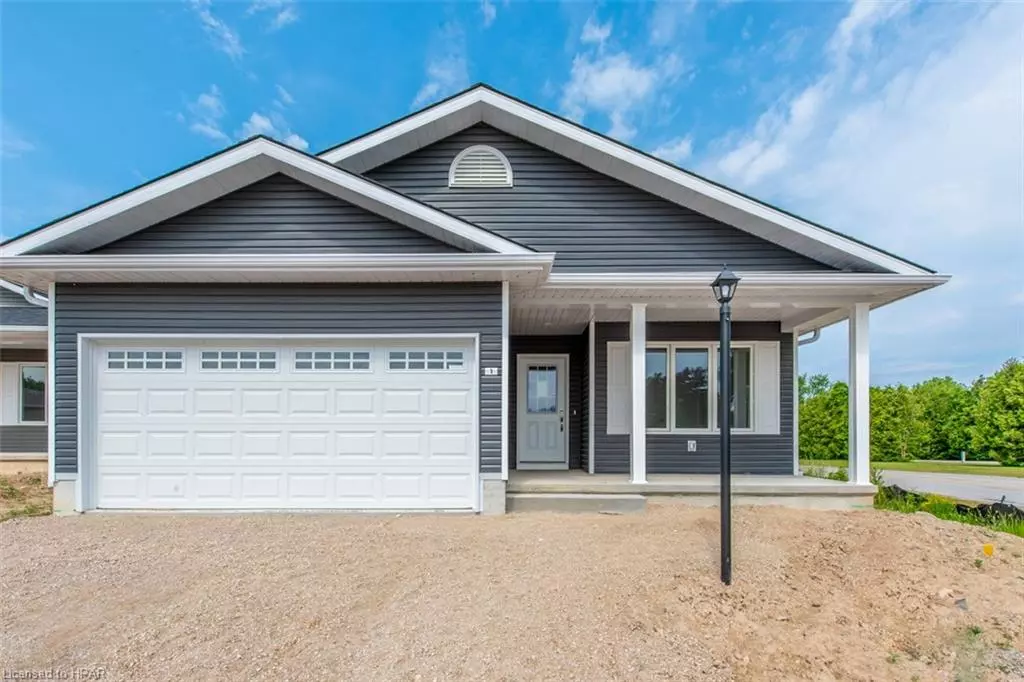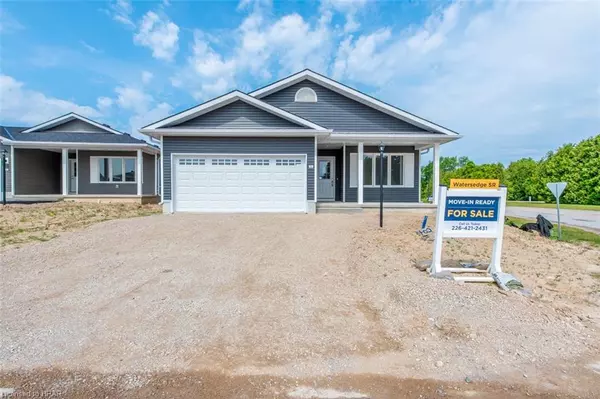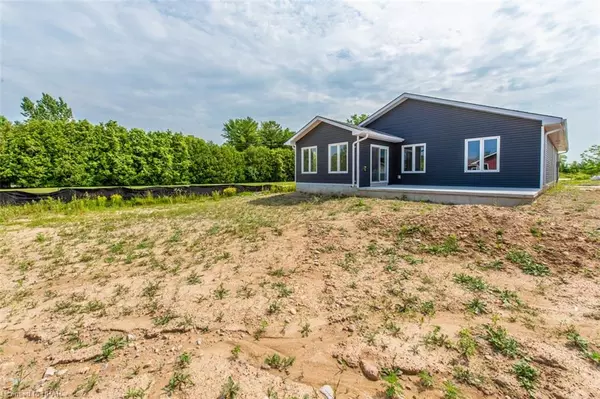
1 Lake Drive S Colborne Township, ON N7A 0C6
2 Beds
2 Baths
1,409 SqFt
UPDATED:
10/12/2024 08:41 PM
Key Details
Property Type Single Family Home
Sub Type Detached
Listing Status Active
Purchase Type For Sale
Square Footage 1,409 sqft
Price per Sqft $342
MLS Listing ID 40661291
Style Bungalow
Bedrooms 2
Full Baths 2
Abv Grd Liv Area 1,409
Originating Board Huron Perth
Year Built 2024
Property Description
Location
Province ON
County Huron
Area Ashfield-Colborne-Wawanosh
Zoning Residential
Direction Heading north of Goderich on Hwy 21, turn left onto West Coast Way
Rooms
Basement None
Kitchen 1
Interior
Heating Forced Air, Radiant
Cooling Central Air
Fireplace No
Appliance Instant Hot Water, Built-in Microwave, Dishwasher, Refrigerator, Stove
Laundry Main Level
Exterior
Parking Features Attached Garage, Asphalt
Garage Spaces 2.0
Pool Community
Utilities Available Cable Available, Electricity Available, High Speed Internet Avail, Natural Gas Available
Waterfront Description Access to Water,Lake/Pond
Roof Type Asphalt Shing
Porch Deck, Porch
Garage Yes
Building
Lot Description Urban, Beach, Rec./Community Centre
Faces Heading north of Goderich on Hwy 21, turn left onto West Coast Way
Foundation Poured Concrete
Sewer Private Sewer
Water Community Well
Architectural Style Bungalow
Structure Type Concrete,Vinyl Siding
New Construction No
Others
Senior Community No
Ownership Lsehld/Lsd Lnd






