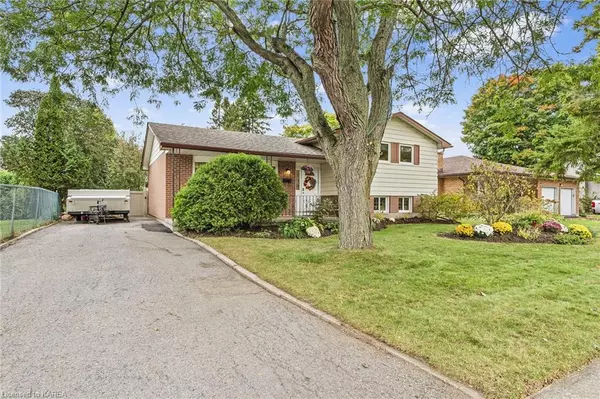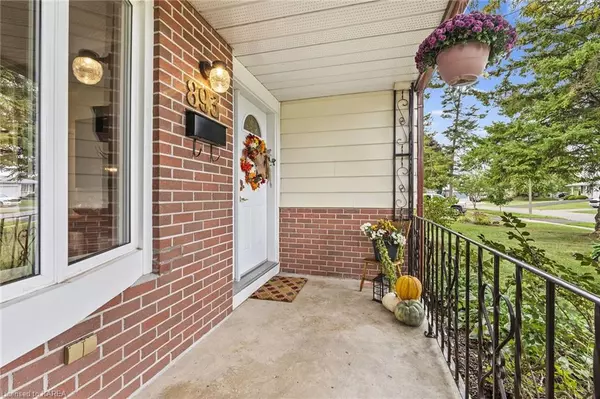
893 Everitt Avenue Kingston, ON K7M 4R1
3 Beds
1 Bath
1,146 SqFt
UPDATED:
11/04/2024 05:35 AM
Key Details
Property Type Single Family Home
Sub Type Detached
Listing Status Active
Purchase Type For Sale
Square Footage 1,146 sqft
Price per Sqft $506
MLS Listing ID 40661485
Style Sidesplit
Bedrooms 3
Full Baths 1
Abv Grd Liv Area 1,146
Originating Board Kingston
Year Built 1972
Annual Tax Amount $3,700
Property Description
exudes warmth and timeless appeal. Located on a quiet street in Henderson place, this
home has something for everyone, whether you are starting out, looking for a family
home, or downsizing. Inside you will find a spacious well lit living room with
hardwood floors and a large bay window, dining room with patio doors and a large
kitchen with plenty of storage, including pantry cupboards with pull out shelving.
Upstairs you will find 3 bedrooms with hardwood flooring, including a spacious primary
bedroom where comfort meets style, offering ample space and natural light.
The main bathroom includes a welcoming soaker tub and the convenience of large built
in wall cabinets for extra storage . Downstairs you can unwind in the cozy family room,
featuring high ceilings, a wood fireplace, and a welcoming atmosphere that is ideal for
relaxing evenings.
Step outside to discover the beauty of perennial gardens that surround the property.
Your fully fenced rear yard with patio provides privacy and security, making it the perfect
space for outdoor gatherings, playtime, or relaxation.
Enjoy the convenience of an extra-long driveway with parking for 3 cars, ensuring
ample space for guests or family vehicles. Updates include roof (2019), fridge and
stove (2019), washer and dryer (2019). Close to parks, school and shopping, come
check out this wonderful property.
Location
Province ON
County Frontenac
Area Kingston
Zoning UR2
Direction Henderson Blvd ,south on Auden Park Drive, right on Barleson Ave, right onto Everitt Ave.
Rooms
Other Rooms Shed(s)
Basement Partial, Partially Finished
Kitchen 1
Interior
Interior Features Ceiling Fan(s)
Heating Forced Air, Natural Gas
Cooling Central Air
Fireplaces Type Wood Burning
Fireplace Yes
Window Features Window Coverings
Appliance Dishwasher, Dryer, Microwave, Refrigerator, Stove, Washer
Laundry Lower Level
Exterior
Roof Type Asphalt Shing
Lot Frontage 60.06
Lot Depth 118.2
Garage No
Building
Lot Description Urban, Playground Nearby, Public Transit, Quiet Area, School Bus Route, Schools, Shopping Nearby
Faces Henderson Blvd ,south on Auden Park Drive, right on Barleson Ave, right onto Everitt Ave.
Foundation Block
Sewer Sewer (Municipal)
Water Municipal
Architectural Style Sidesplit
Structure Type Aluminum Siding,Brick
New Construction No
Others
Senior Community No
Tax ID 361180268
Ownership Freehold/None






