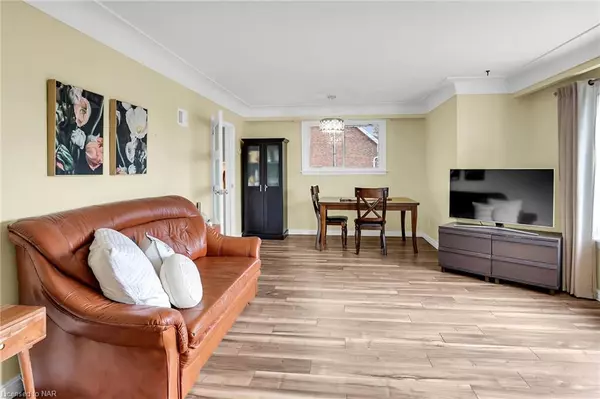
24 Coronation Drive S Port Colborne, ON L3K 3Z4
3 Beds
2 Baths
1,317 SqFt
UPDATED:
10/12/2024 08:42 PM
Key Details
Property Type Single Family Home
Sub Type Detached
Listing Status Active
Purchase Type For Sale
Square Footage 1,317 sqft
Price per Sqft $607
MLS Listing ID 40661676
Style Bungalow
Bedrooms 3
Full Baths 2
Abv Grd Liv Area 1,317
Originating Board Niagara
Year Built 1958
Annual Tax Amount $4,239
Property Description
Enjoy a large family room, oversized double-attached garage, two storage sheds, and a beautifully landscaped backyard with a patio and gazebo. The home has been thoroughly updated, including: New windows (most in 2020), Roof (2009), Hot water heater owned (2 years old), New air conditioner, Updated wiring (two 100-amp panels), All LED lighting, Updated plumbing in the last five years, New kitchen, gas-electric stove, bathrooms, and doors (interior and exterior). This home is ideal for anyone dreaming of a hobby farm. The property features rich organic triple mix garden soil (over 20 truckloads), raised garden beds, plant support arches, two greenhouses, five rainwater cisterns, and two garden sheds. The gardens are chemical-free, using only organic fertilizers from Mennonite farms. All garden tools will be left for the buyer, and the seller will also share their client database, offering instant income potential from this unofficial farm. If you want to know about endless list of incredible plants, vegetables and fruits growing on the property, please refer to the attachment. A complete list of updates also attached.
Located near all amenities and Nickel Beach for your water activities, this home provides both rural charm and modern convenience. Don’t miss this opportunity—schedule a viewing today! For more details, contact the listing agent.
Location
Province ON
County Niagara
Area Port Colborne/Wainfleet
Zoning R1
Direction Main St West and West Side Road
Rooms
Other Rooms Gazebo, Greenhouse, Shed(s), Storage, Workshop
Basement Full, Finished, Sump Pump
Kitchen 1
Interior
Interior Features Auto Garage Door Remote(s), Built-In Appliances, Water Meter
Heating Forced Air, Natural Gas
Cooling Central Air
Fireplaces Number 1
Fireplaces Type Wood Burning
Fireplace Yes
Window Features Window Coverings
Appliance Water Heater Owned, Dishwasher, Dryer, Freezer, Gas Stove, Range Hood, Refrigerator, Washer
Laundry In Basement
Exterior
Garage Attached Garage, Garage Door Opener, Asphalt
Garage Spaces 2.0
Fence Full
Waterfront No
Roof Type Asphalt Shing
Lot Frontage 93.0
Lot Depth 250.0
Garage Yes
Building
Lot Description Urban, Ample Parking, Arts Centre, Beach, Hospital, Landscaped, Library, Marina, Place of Worship, Playground Nearby, Public Transit, School Bus Route, Schools, Shopping Nearby, Trails
Faces Main St West and West Side Road
Foundation Concrete Block, Poured Concrete
Sewer Sewer (Municipal)
Water Municipal
Architectural Style Bungalow
Structure Type Vinyl Siding
New Construction No
Schools
Elementary Schools Oakwood
High Schools Port Colborne
Others
Senior Community No
Tax ID 641390064
Ownership Freehold/None






