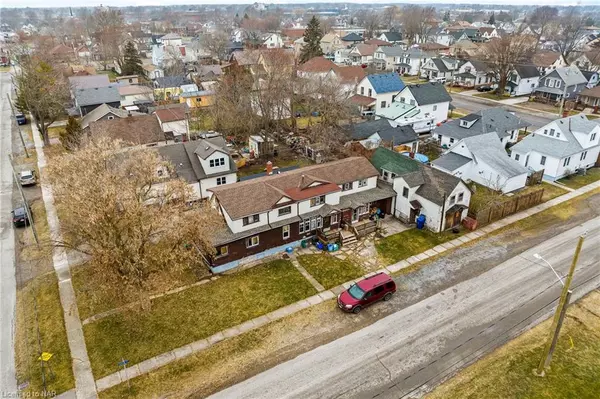
48 Johnston Street Port Colborne, ON L3K 1G6
4 Beds
2 Baths
2,000 SqFt
UPDATED:
10/12/2024 08:42 PM
Key Details
Property Type Single Family Home
Sub Type Detached
Listing Status Active
Purchase Type For Sale
Square Footage 2,000 sqft
Price per Sqft $222
MLS Listing ID 40662112
Style Two Story
Bedrooms 4
Full Baths 2
Abv Grd Liv Area 2,000
Originating Board Niagara
Year Built 1933
Annual Tax Amount $2,547
Lot Size 5,793 Sqft
Acres 0.133
Property Description
Location
Province ON
County Niagara
Area Port Colborne/Wainfleet
Zoning R2
Direction Corner of Johnston Street and Athoe Street
Rooms
Basement Full, Unfinished
Kitchen 2
Interior
Interior Features Other
Heating Electric, Forced Air
Cooling None
Fireplace No
Exterior
Parking Features Attached Garage
Garage Spaces 1.0
Utilities Available Cable Available, Electricity Connected, Garbage/Sanitary Collection, High Speed Internet Avail, Natural Gas Connected, Recycling Pickup, Street Lights, Phone Available
Waterfront Description Lake/Pond
Roof Type Shingle
Street Surface Paved
Lot Frontage 46.12
Lot Depth 125.34
Garage Yes
Building
Lot Description Urban, Rectangular, Beach, Corner Lot, Near Golf Course, Library, Marina, Park, Place of Worship, Quiet Area, Rec./Community Centre, School Bus Route, Trails
Faces Corner of Johnston Street and Athoe Street
Foundation Concrete Perimeter
Sewer Sewer (Municipal)
Water Municipal
Architectural Style Two Story
Structure Type Vinyl Siding
New Construction No
Schools
Elementary Schools Dewitt Carter / St. Therese
High Schools Lakeshore / Port High
Others
Senior Community No
Tax ID 641540194
Ownership Freehold/None






