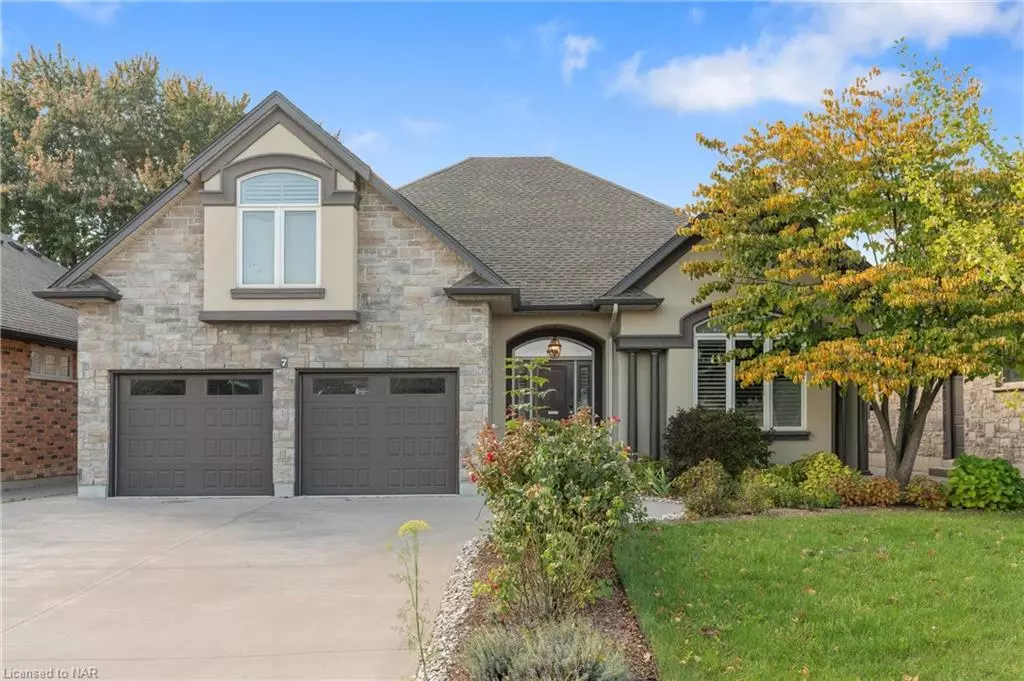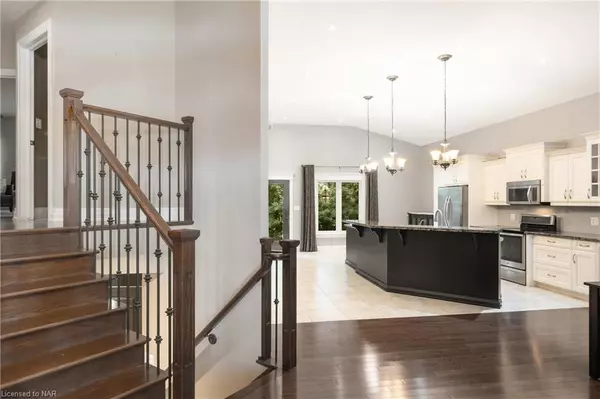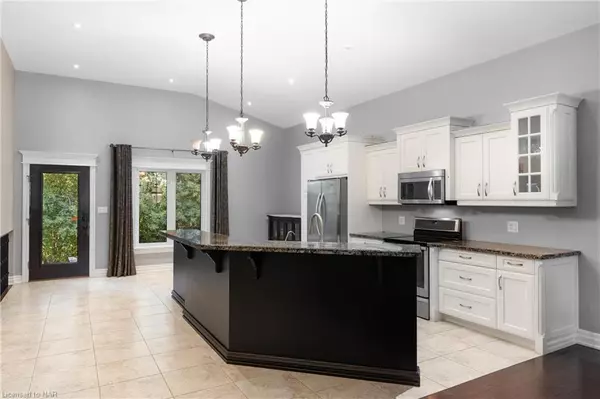
7 Sapphire Court St. Catharines, ON L2M 0A4
4 Beds
3 Baths
2,100 SqFt
UPDATED:
11/11/2024 03:01 PM
Key Details
Property Type Single Family Home
Sub Type Detached
Listing Status Active
Purchase Type For Rent
Square Footage 2,100 sqft
MLS Listing ID 40659434
Style Sidesplit
Bedrooms 4
Full Baths 3
Abv Grd Liv Area 3,000
Originating Board Niagara
Year Built 2008
Property Description
Location
Province ON
County Niagara
Area St. Catharines
Zoning R1
Direction Lakeshore Rd., North on Willcher Rd, Left on Sapphire Crt.
Rooms
Basement Full, Partially Finished, Sump Pump
Kitchen 1
Interior
Heating Forced Air, Natural Gas
Cooling Central Air
Fireplaces Number 1
Fireplaces Type Family Room, Gas
Fireplace Yes
Window Features Window Coverings
Appliance Built-in Microwave, Dishwasher, Dryer, Refrigerator, Stove, Washer
Laundry Laundry Room, Lower Level
Exterior
Exterior Feature Landscaped, Private Entrance
Parking Features Attached Garage, Concrete
Garage Spaces 2.0
Fence Full
Roof Type Shingle
Porch Patio
Lot Frontage 55.02
Lot Depth 109.84
Garage Yes
Building
Lot Description Urban, Cul-De-Sac, Quiet Area
Faces Lakeshore Rd., North on Willcher Rd, Left on Sapphire Crt.
Foundation Poured Concrete
Sewer Sewer (Municipal)
Water Municipal-Metered
Architectural Style Sidesplit
Structure Type Stone
New Construction No
Schools
Elementary Schools Prince Phillip Ps
High Schools Governor Simcoe Ss
Others
Senior Community No
Tax ID 462980388
Ownership Freehold/None






