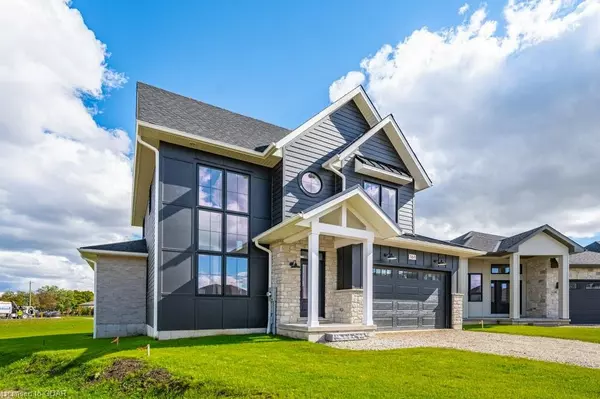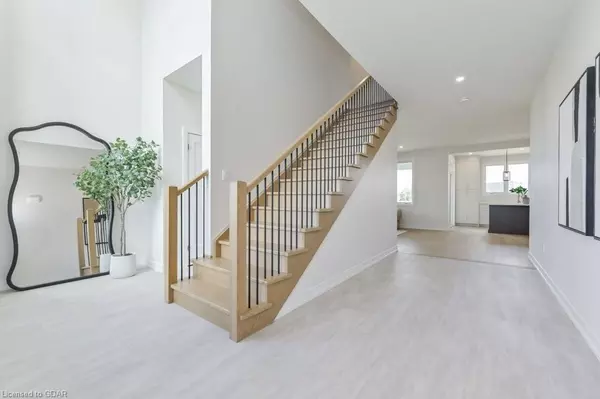161 Jack's Way Mount Forest, ON N0G 2L4
3 Beds
3 Baths
2,189 SqFt
UPDATED:
11/06/2024 07:52 PM
Key Details
Property Type Single Family Home
Sub Type Detached
Listing Status Active
Purchase Type For Sale
Square Footage 2,189 sqft
Price per Sqft $387
MLS Listing ID 40658043
Style Two Story
Bedrooms 3
Full Baths 2
Half Baths 1
Abv Grd Liv Area 2,189
Originating Board Guelph & District
Year Built 2024
Annual Tax Amount $838
Property Description
Location
Province ON
County Wellington
Area Wellington North
Zoning R2
Direction Wellington St E to London Rd to Jacks Wy
Rooms
Other Rooms None
Basement Development Potential, Separate Entrance, Full, Unfinished, Sump Pump
Kitchen 1
Interior
Heating Fireplace(s), Forced Air, Natural Gas
Cooling Central Air
Fireplaces Number 1
Fireplaces Type Electric
Fireplace Yes
Appliance Instant Hot Water, Water Softener
Laundry Main Level
Exterior
Exterior Feature Landscaped, Year Round Living
Parking Features Attached Garage, Garage Door Opener
Garage Spaces 2.0
Utilities Available Cell Service, Electricity Connected, High Speed Internet Avail, Natural Gas Connected, Street Lights
Roof Type Asphalt Shing
Porch Porch
Lot Frontage 34.0
Lot Depth 118.0
Garage Yes
Building
Lot Description Urban, City Lot, Near Golf Course, Highway Access, Hospital, Landscaped, Major Highway, Park, Place of Worship, Playground Nearby, Schools, Shopping Nearby
Faces Wellington St E to London Rd to Jacks Wy
Foundation Concrete Perimeter
Sewer Sewer (Municipal)
Water Municipal
Architectural Style Two Story
Structure Type Brick,Stone,Other
New Construction Yes
Schools
Elementary Schools Victoria Cross Public, St Mary Catholic
High Schools Wellington Heights
Others
Senior Community No
Ownership Freehold/None





