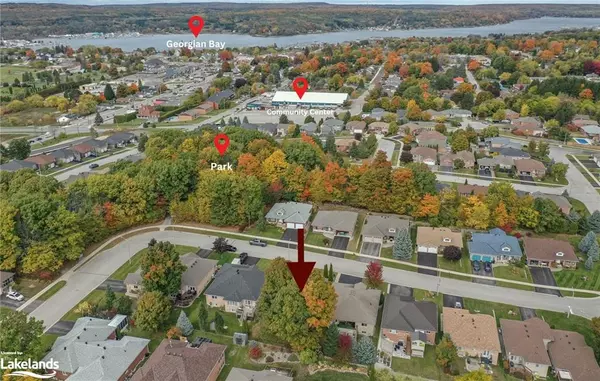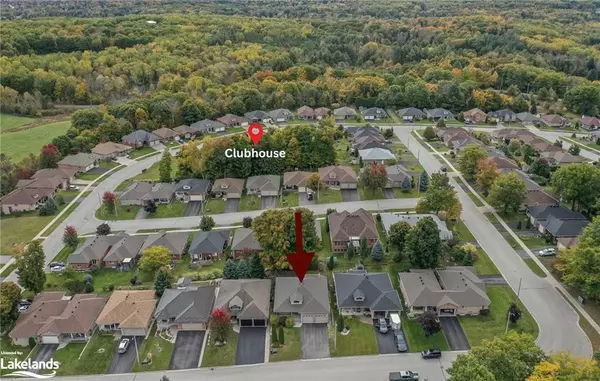
35 Marchand Drive Penetanguishene, ON L9M 2J2
4 Beds
3 Baths
1,528 SqFt
UPDATED:
11/14/2024 05:05 AM
Key Details
Property Type Single Family Home
Sub Type Detached
Listing Status Active Under Contract
Purchase Type For Sale
Square Footage 1,528 sqft
Price per Sqft $474
MLS Listing ID 40650870
Style Bungalow
Bedrooms 4
Full Baths 2
Half Baths 1
Abv Grd Liv Area 2,928
Originating Board The Lakelands
Year Built 2005
Annual Tax Amount $5,235
Lot Size 5,445 Sqft
Acres 0.125
Property Description
Location
Province ON
County Simcoe County
Area Penetanguishene
Zoning R1
Direction Hwy 93 to Thompsons Rd to James St to Marchand Dr - Sign On
Rooms
Basement Full, Partially Finished, Sump Pump
Kitchen 1
Interior
Interior Features Central Vacuum, Auto Garage Door Remote(s), Wet Bar
Heating Forced Air, Natural Gas
Cooling Central Air
Fireplaces Number 2
Fireplaces Type Living Room, Gas, Recreation Room
Fireplace Yes
Window Features Window Coverings
Appliance Water Softener, Dishwasher, Dryer, Microwave, Refrigerator, Stove, Washer
Laundry Laundry Room, Main Level, Sink
Exterior
Exterior Feature Landscaped, Lawn Sprinkler System
Garage Attached Garage, Garage Door Opener, Asphalt, Inside Entry
Garage Spaces 2.0
Fence Full
Pool Community
Utilities Available Cable Available, Cell Service, Electricity Connected, Garbage/Sanitary Collection, High Speed Internet Avail, Natural Gas Connected, Recycling Pickup, Street Lights, Phone Available
Waterfront No
Roof Type Shingle
Handicap Access Bath Grab Bars, Hard/Low Nap Floors, Level within Dwelling, Shower Stall
Porch Deck, Porch
Lot Frontage 50.0
Lot Depth 112.37
Garage Yes
Building
Lot Description Urban, Rectangular, Arts Centre, Beach, Business Centre, City Lot, Near Golf Course, Highway Access, Hospital, Landscaped, Library, Marina, Park, Place of Worship, Playground Nearby, Rec./Community Centre, School Bus Route, Schools, Shopping Nearby, Trails
Faces Hwy 93 to Thompsons Rd to James St to Marchand Dr - Sign On
Foundation Concrete Perimeter
Sewer Sewer (Municipal)
Water Municipal
Architectural Style Bungalow
Structure Type Brick
New Construction Yes
Schools
Elementary Schools James Keating Es; St.Ann'S Catholic Es
High Schools Georgian Bay District Ss; St. Theresa'S Catholic Hs
Others
Senior Community No
Tax ID 584410399
Ownership Freehold/None






